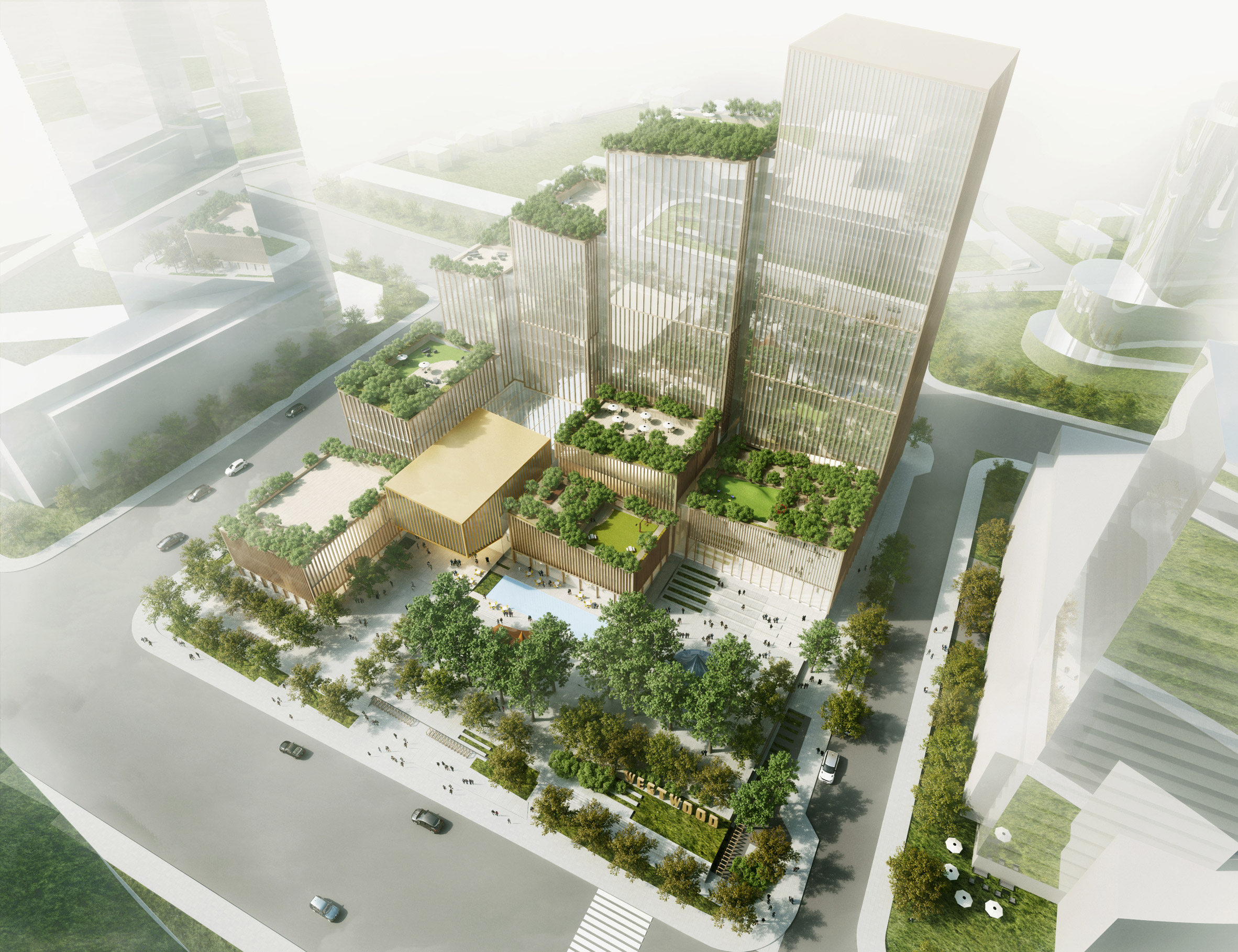Henning Larsen's Etobicoke Civic Centre shelters public square from cold winds

Danish firm Henning Larsen Architects has won a competition to design a group of buildings in Toronto, with a proposal that channels wind to create a comfortable microclimate in a central plaza.
The Etobicoke Civic Centre will feature a cluster of buildings of different sizes, arranged to shelter a public square from cold prevailing winds.
The buildings arranged around the central plaza are all of different heights, and will be topped by public roof terraces that will act as elevated extensions of the square below. The abundance of public spaces around the site is intended to allow for extensive events programming throughout the year. The architects hope that the development will play host to festivals, outdoor cinema screenings, a weekly farmer's market and concerts.
Alongside the outdoor spaces, the development will feature municipal offices, a community recreation centre and a branch of the Toronto Public Library.
...
| -------------------------------- |
| Cuddymoss house designed "to sit in harmony" with ruin in Scotland |
|
|
Villa M by Pierattelli Architetture Modernizes 1950s Florence Estate
31-10-2024 07:22 - (
Architecture )
Kent Avenue Penthouse Merges Industrial and Minimalist Styles
31-10-2024 07:22 - (
Architecture )






