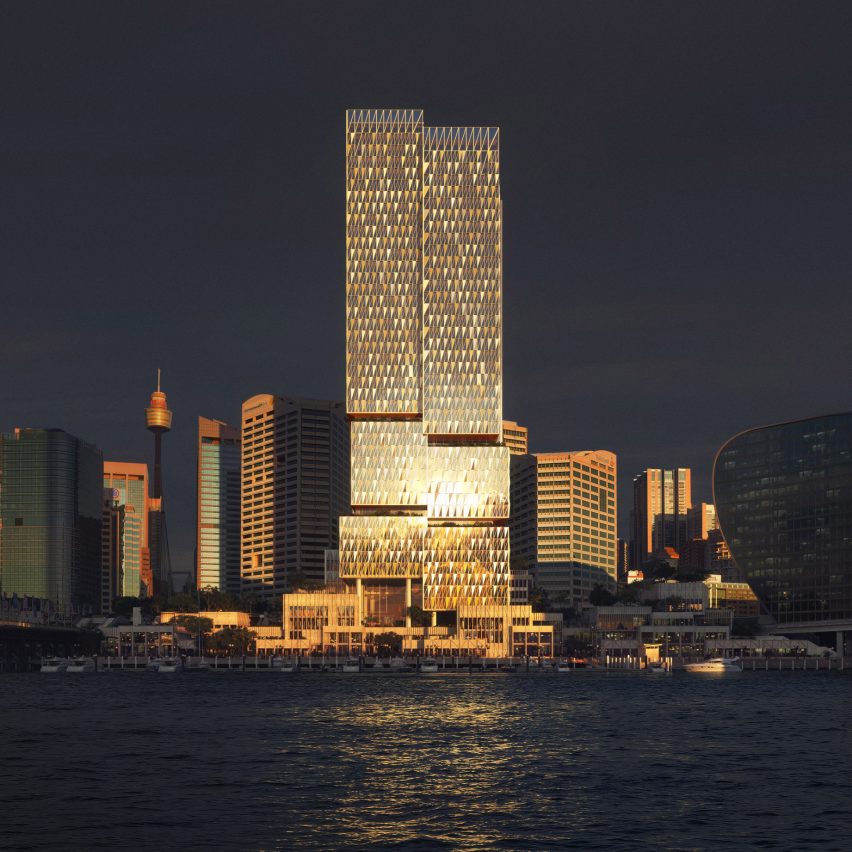Henning Larsen designs Cockle Bay Park skyscraper on Sydney waterfront

Danish architecture firm Henning Larsen has designed a 183-metre-tall skyscraper as part of its development of Cockle Bay Park on the Sydney waterfront.
The development will be built on two distinct scales: close to the waterfront, the low-rise "village scale" buildings  will house public and retail spaces alongside a public park.
Above it, the "city scale" part of the project is the skyscraper that will be a new addition to the Sydney skyline.
"Looking at Sydney, and especially Darling Harbor, we felt that there was a need for a destination with a different sense of scale and, within that, an opportunity to introduce a new park into the heart of the city," said Henning Larsen partner Viggo Haremst.
"A place to discover rather than just pass by. We were inspired by a more intimate scale than you find, for example, in The Rocks in Sydney," he told Dezeen. "We felt it could be special to grow the human-scale approach of the public realm into the tower. In that way, it becomes both a human scale destination and a true urban icon on the skyline ? a beacon for the people's harbour."
The buildings at ground level will contain 10,000 square metres of retail spaces alongside the harbour, while the skyscraper contains 63,000 square meters of office space.
The tower will be elevated on pillars above the ground level and broken up by green spaces inserted into the building that give the blocks an asymmetrical, floating effect.
I...
| -------------------------------- |
| CÃMO DISEÃAR UN BAÃO || |
|
|
Villa M by Pierattelli Architetture Modernizes 1950s Florence Estate
31-10-2024 07:22 - (
Architecture )
Kent Avenue Penthouse Merges Industrial and Minimalist Styles
31-10-2024 07:22 - (
Architecture )






