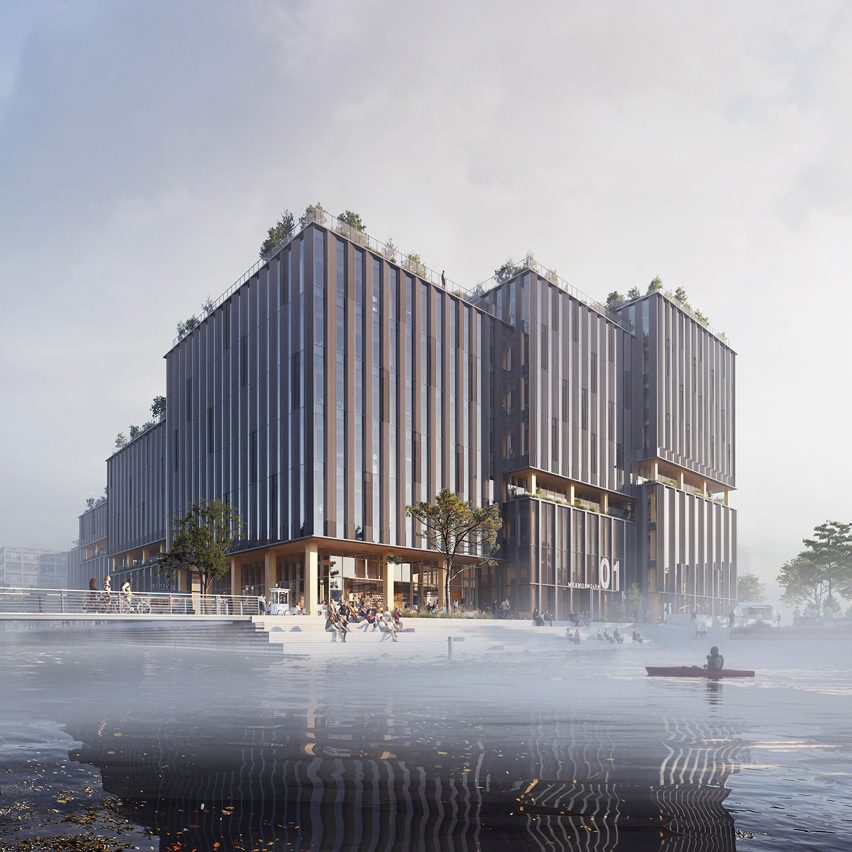Henning Larsen reveals plans for "one of the largest contemporary wood structures in Denmark"

Danish architecture practice Henning Larsen and engineering company Ramboll have designed an eight-storey stepped wooden building for the Nordhavn waterfront on the eastern edge of Copenhagen.
The proposed mixed-use commercial building, called Marmormolen, would measure 28,000-square metres and be constructed entirely using solid timber.
The timber building will be located in Nordhavn
Marmormolen was designed for Danish pension fund AP Pension and will be built in Copenhagen's Nordhavn district. According to Henning Larsen, which designed it together with Ramboll, it will be one of the largest contemporary wood structures in the country.
"The building, which will be one of the largest contemporary wood structures in Denmark, combines office, retail, and public program on the popular Nordhavn waterfront," said the studio. The building will be built entirely from timber
By using timber as opposed to concrete, the building will "embed tons of carbon instead of emitting tons," the studio added.
"Today, it is imperative that architecture challenges our usual notion of structures and materials," said Henning Larsen partner and design director Søren Øllgaard.
"The construction industry is a major emitter of CO2, and we therefore also have great opportunities to make things better. We're excited to be working with AP Pension on a project that puts sustainability and sustainable strategies such as the UN?s Sustainable Development Goals first.&quo...
| -------------------------------- |
| Windvogel by Studio Roosegaarde: Design Project of the Year | Dezeen Awards |
|
|
Villa M by Pierattelli Architetture Modernizes 1950s Florence Estate
31-10-2024 07:22 - (
Architecture )
Kent Avenue Penthouse Merges Industrial and Minimalist Styles
31-10-2024 07:22 - (
Architecture )






