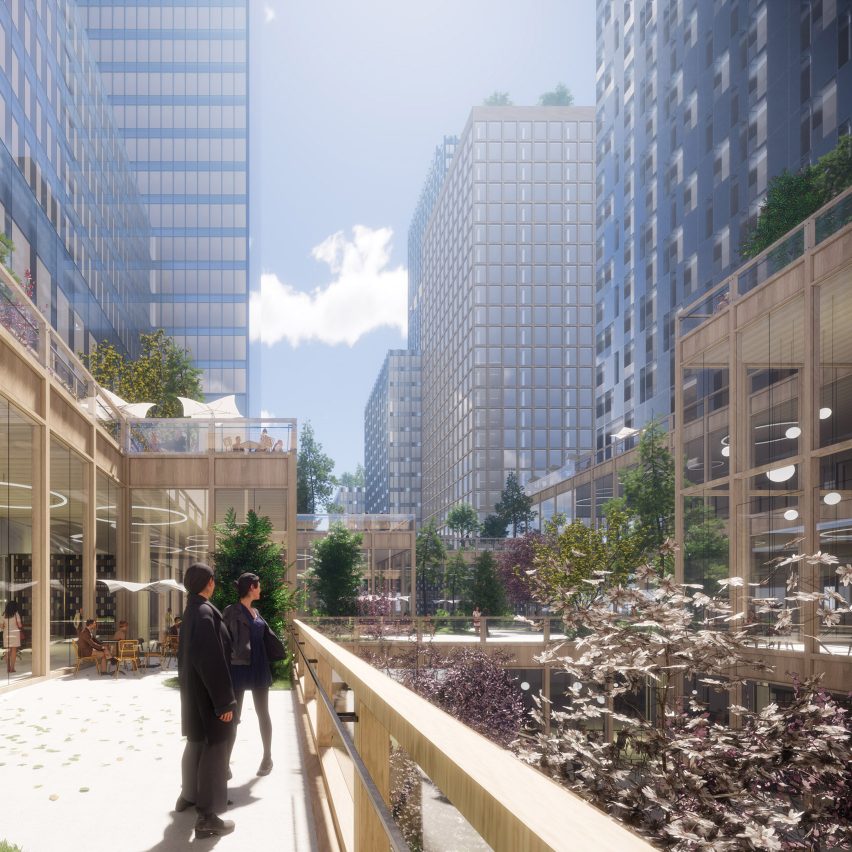Henning Larsen unveils mixed-use Seoul Valley scheme for South Korea

A cluster of towers and timber buildings will be swathed by greenery in Seoul Valley, a mixed-use scheme that Danish studio Henning Larsen has proposed for South Korea's capital.
The 360,644-square-metre development is intended to transform an inaccessible site in the Yongsan District and will incorporate courtyards that link up with MVRDV's Seoul Skygarden.
Among its facilities will be shops, workshops and a conference centre, alongside towers containing hotels, offices and apartments ? designed by Henning Larsen with local architect Siaplan and retail consultant Benoy. The cluster of towers will contain hotels and offices
"The area around the Seoul Station is a future development area where the rail tracks will be covered and new commercial and financial districts will rise," said Nina la Cour Sell, partner at Henning Larsen.
"This district will form the northernmost part of that plan. Until now the site has been an inaccessible island in the city ? with the new development it will be both an attraction and an urban shortcut in the busy area," she told Dezeen.
...
| -------------------------------- |
| Drone footage reveals damage to Glasgow School of Art as investigation into fire begins |
|
|
Villa M by Pierattelli Architetture Modernizes 1950s Florence Estate
31-10-2024 07:22 - (
Architecture )
Kent Avenue Penthouse Merges Industrial and Minimalist Styles
31-10-2024 07:22 - (
Architecture )






