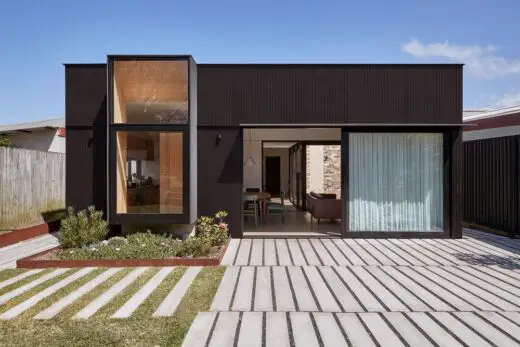Henson Park House, Marrickville Sydney

Henson Park House, Marrickville Building, Sydney Real Estate, New South Wales Architecture Project Photos
Henson Park House in Marrickville NSW
23 Mar, 2022
Design: Miles Thorp Architects
Location: Marrickville, New South Wales, Australia
Photos: Calvin Wong
Henson Park House, Sydney
Henson Park House is a modest rear addition to a single storey brick bungalow in Marrickville that backs onto Henson Park. The house is defined by a central courtyard that acts as a connecting corridor between new and old – simultaneously restoring daylight and ventilation to the existing spaces whilst inviting it into the new living volume.
Glazed on three sides, the courtyard doors slide away, eroding its corners and dissolving the transition from inside to out, old to new. A simple palette of blackened and natural timber, concrete, and metal impart a distinct character to the new volume whilst still allowing it to sit comfortably behind the old federation bungalow. Constructed from prefabricated SIPS panels, the house was an investigation into the opportunities and benefits that prefabricated building techniques allowed.
Henson Park House, Marrickville Sydney, NSW – Building Information
Architecture: Miles Thorp Architects – http://www.milesthorp.com.au/
Project size: 50 sqm
Completion date: 2021
Building levels: 1
Photography © Calvin Wong
Henson Park House, Marrickville Sydney images / information received 230322
Location: Marrickville NSW, Australia
New Archit...
| -------------------------------- |
| Diébédo Francis Kéré's career began when he built a school for the village he grew up in |
|
|
Villa M by Pierattelli Architetture Modernizes 1950s Florence Estate
31-10-2024 07:22 - (
Architecture )
Kent Avenue Penthouse Merges Industrial and Minimalist Styles
31-10-2024 07:22 - (
Architecture )






