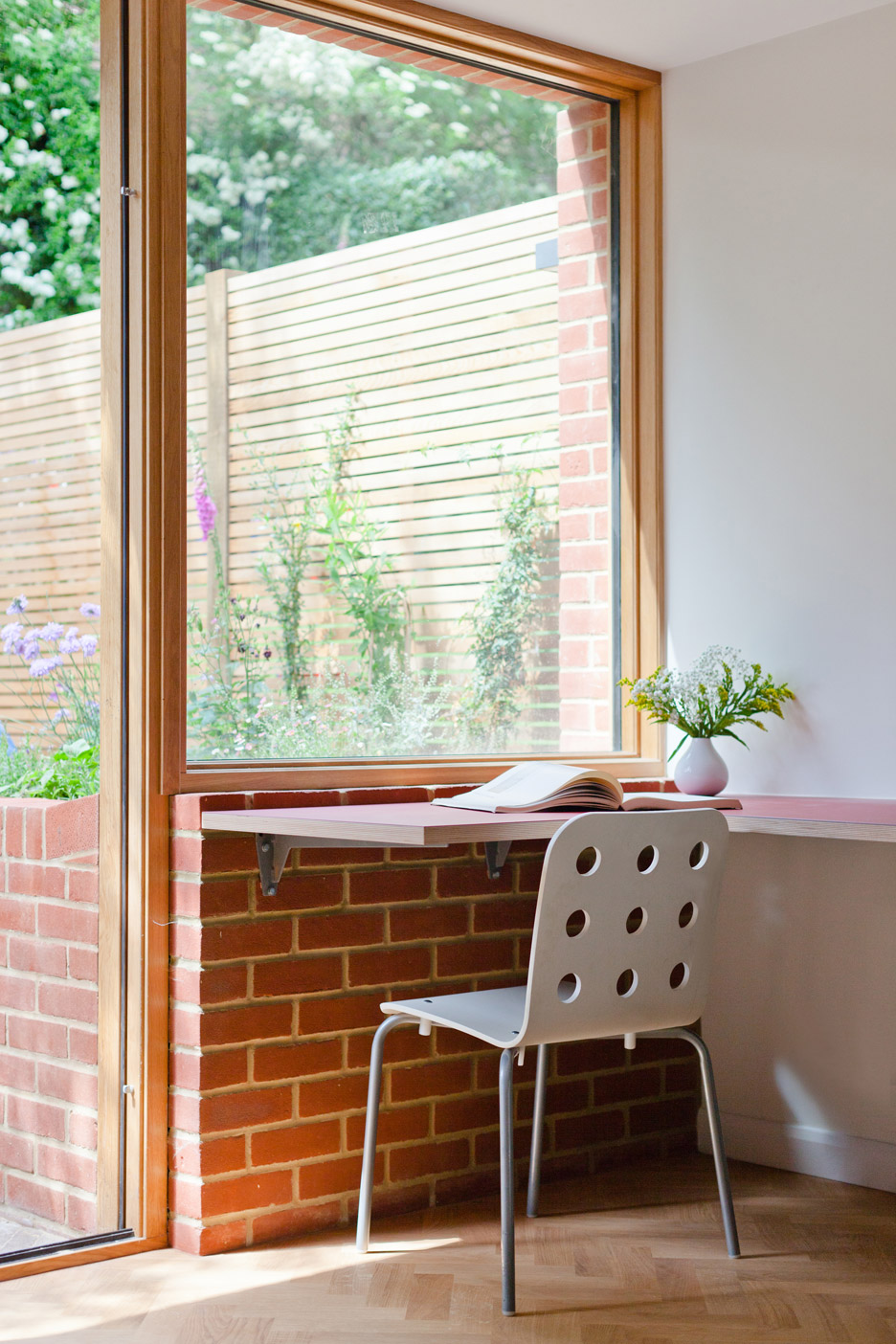Herringbone parquet and stained ply cabinetry feature in London extension by Nimtim Architects

Nimtim Architects created a steeply terraced garden to accommodate this extension to a 1960s house in southeast London, which features parquet flooring and blue-stained woodwork (+ slideshow).
The local studio, founded by architects Nimi Attanayake and Tim O'Callaghan, designed the extension to the Forest Hill house to create extra room for their client's teenage children and to provide a small home office.
The family's application to extend into the loft of the three-storey house had already been refused, so Nimtim looked towards the property's steeply sloping rear garden to find a solution.
The team devised a plan to carve out space for a small brick extension, and named the project Terraced Terrace after the tiers of raised planting beds created in the space beyond.
"With house prices going up in the capital, this south London family needed to come up with a creative idea for extending their home to accommodate rapidly growing teenagers and incorporate a work/live space," explained the architects.
"All of their requirements could be accommodated within a reconfigured and extended ground floor ? an option not previously considered due to the exceptionally steep rear garden that did not appear to make it possible to accommodate an extension," they added.
The extension, which accommodates a small roof terrace, is constructed from red brick to compliment the tones of the building's original brickwork and brown geometric tiling.
Rela...
| -------------------------------- |
| La Voûte Nubienne revives ancient building technique to "transform housing" in Sub-Saharan Africa |
|
|
Villa M by Pierattelli Architetture Modernizes 1950s Florence Estate
31-10-2024 07:22 - (
Architecture )
Kent Avenue Penthouse Merges Industrial and Minimalist Styles
31-10-2024 07:22 - (
Architecture )






