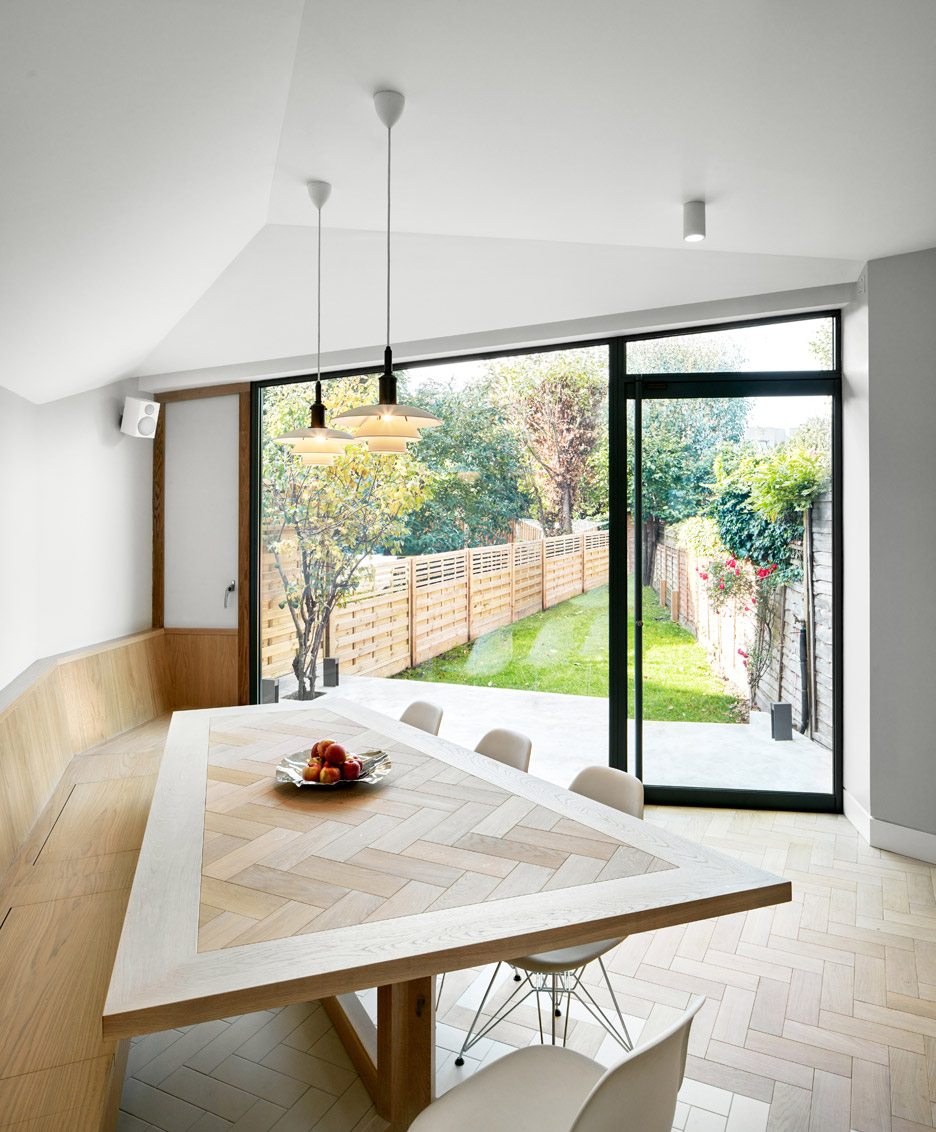Herringbone patterns feature inside angular house extension by Platform 5

London architecture studio Platform 5 has added a cranked extension to a Victorian house in Hackney, featuring a herringbone-patterned dining table that matches the parquet flooring.
Platform 5 was asked to adapt the existing L-shaped property to provide more sociable spaces for family living, including a kitchen and dining area that opens onto the rear garden.
The house's original side walls are skewed to fit its plot and the tapered garden is cranked in relation to the building, making it only partially visible from inside the existing spaces.
By extending and pivoting the end elevation to align it with the garden, the architects were able to create a new light-filled space.
They call the project Facet House, in reference to the angled internal surfaces and roof generated by the twisted floor plan, which culminates at a glazed wall incorporating a pivoting door.
Related story: Design Haus Liberty squeezes three flats into angular period property in east London
"Facet House has made a virtue of the cranked plan of the existing Victorian terraced house," said Platform 5, "refurbishing and extending it to elegantly deal with the functional and storage requirements of the client whilst creating a light?filled, dynamic living space that connects the interior with the garden."
Oak parquet flooring extends out from the existing living room and runs all the way through the new space. In the kitchen, it merges with white porcel...
| -------------------------------- |
| Live interview with Lara Lesmes and Fredrik Hellberg as part of Dezeen 15 | Dezeen |
|
|
Villa M by Pierattelli Architetture Modernizes 1950s Florence Estate
31-10-2024 07:22 - (
Architecture )
Kent Avenue Penthouse Merges Industrial and Minimalist Styles
31-10-2024 07:22 - (
Architecture )






