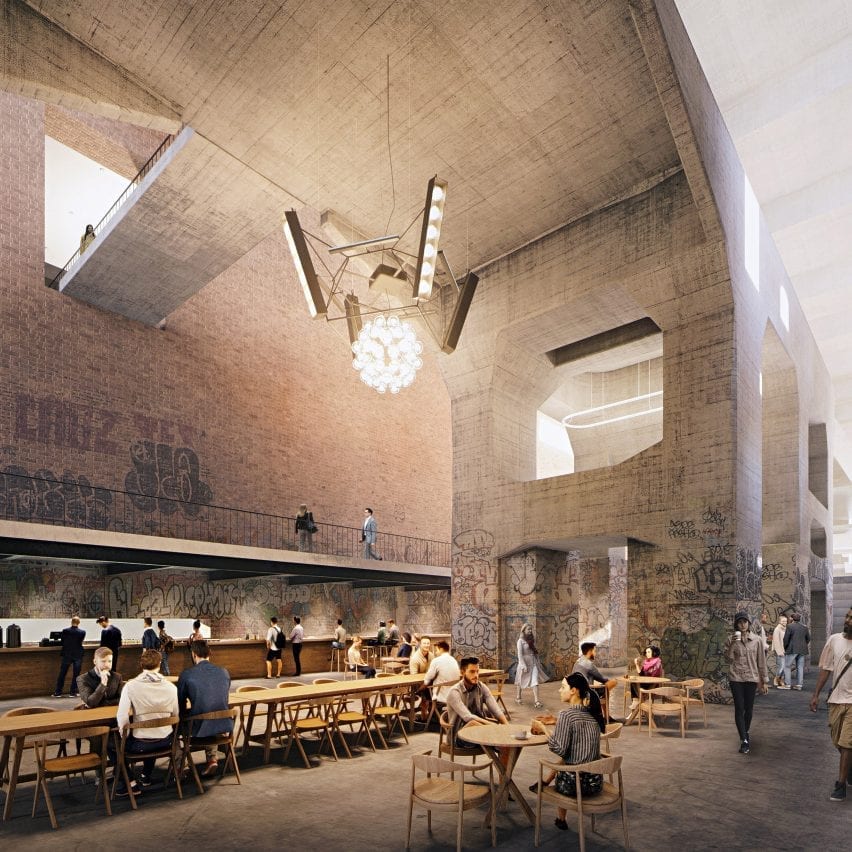Herzog & de Meuron begins San Francisco power plant transformation

Swiss architecture studio Herzog & de Meuron has broken ground on its transformation and extension of a decommissioned power plant on the waterfront of San Francisco, USA.
The adaptive reuse project will convert the brick structure named Station A, which was built in the early 20th-century, into offices and workspaces.
It is being designed by Herzog & de Meuron with local office Adamson Associates Architects as part of a wider 29-acre (11.7-hectares) masterplan called Power Station, which will connect the industrial waterfront site to the Dogpatch neighbourhood.
Above: Herzog & de Meuron has broken ground on a power plant conversion. Top image: it will include a lightweight vertical extension
The masterplan is being overseen by developer Associate Capital and will include 2,600 residential units and 1.6 million square foot (148,600 square metres) of workspace. Some of these facilities will be housed in two new mixed-use buildings that are being designed by Foster + Partners.
The steel extension will rest on the existing concrete structure
"The reinvention of Power Station will bring new life to a significant building from the city's colorful past and will anchor this area as a destination on the San Francisco waterfront," said Herzog & de Meuron's senior partner Jason Frantzen.
"We are honored to continue our work in the Bay Area and look forward to realizing this important project."
As part of the overhaul, the plant's old turbine hall ...
| -------------------------------- |
| Final talk in Exhibit Columbus series to discuss indigenous design in the US |
|
|
Villa M by Pierattelli Architetture Modernizes 1950s Florence Estate
31-10-2024 07:22 - (
Architecture )
Kent Avenue Penthouse Merges Industrial and Minimalist Styles
31-10-2024 07:22 - (
Architecture )






