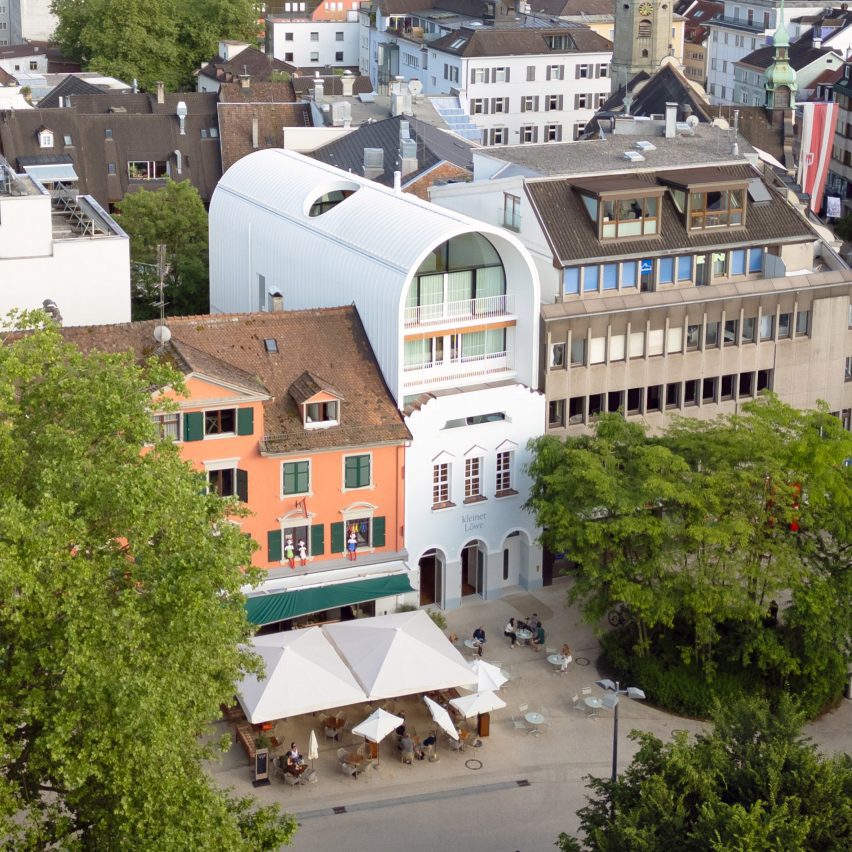Herzog & de Meuron inserts arched apartment behind old facade in Austria

Architecture studio Herzog & de Meuron has unveiled Kornmarktplatz, an arched structure that extends behind a neo-baroque facade in Bregenz and contains an apartment and hotel.
Located on a square near Lake Constance in Austria, the eight-metre-wide building sits on a site formerly occupied by a 17th-century building that fell into disrepair after a roof fire.
Herzog & de Meuron has created an apartment and hotel behind a neo-baroque facade
Kornmarktplatz has a barrel-vaulted roof wrapped in white metal, which rises above the historic facade of the old building, which was the only element that Herzog & de Meuron could preserve.
"The walls and the arched roof are uniformly clad, forming a white metal skin, which is colour-coordinated with the existing facade in light blue with white ornamentation," said the studio. Kornmarktplatz has an arched roof wrapped in white metal
An apartment is situated on the top two floors of the five-storey building, with a central entryway on the upper floor separating arched, double-height living spaces.
On one side is a living room that overlooks the square and Lake Constance, while the other side features a kitchen and dining room with a terrace overlooking the Pfänder mountain.
Read: William Samuels creates relocatable home as "radical departure" from standard house
"Generous glazing provides an unobstructed view of the lake and over the roofs to the ridg...
| -------------------------------- |
| 2006 Serpentine Gallery Pavilion by Rem Koolhaas |
|
|
Villa M by Pierattelli Architetture Modernizes 1950s Florence Estate
31-10-2024 07:22 - (
Architecture )
Kent Avenue Penthouse Merges Industrial and Minimalist Styles
31-10-2024 07:22 - (
Architecture )






