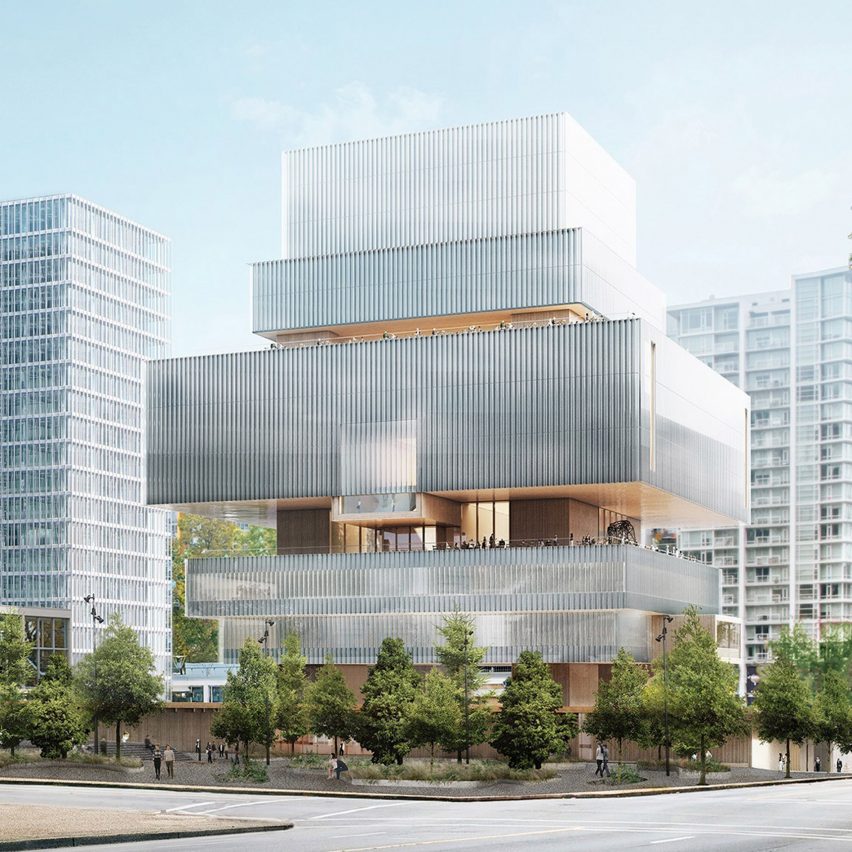Herzog & de Meuron swaps wood for glass in Vancouver Art Gallery proposal

Herzog & de Meuron has updated its design for an arts building in Vancouver, which will be the Swiss firm's first project in Canada if approved.
Herzog & de Meuron released new images for a concrete-and-steel building, proposed as an extension to the Vancouver Art Gallery.
The structure will retain its stacked shape that was unveiled in 2015, but will swap wooden exterior cladding for rows of vertical glass cylinders.
This major alteration will be visible across the entire structure, which is planned to be eight-storeys and span 300,000 square feet (27,871 square metres).
"We developed a facade out of glass logs which is pure, soft, light, establishing a unique relation to covered wooden terraces all around the building," said Christine Binswanger, partner at Herzog & de Meuron. "The building now combines two materials, wood and glass, both inseparable from the history and making of the city."
The structure will still be tiered, with larger volumes at the top and a minimal mass at the bottom. The bulk of the gallery will be located midway up the tower.
The structure includes outdoor spaces and a "sunken garden", designed to be sunny yet protected from rain to suit Vancouver's climate.
Despite the exterior modification, hardly any changes have been made to the interiors compared to the initial concept.
Elements that are now finalised include the building's proportions, materiality, mechanical, electrical architectural and struct...
| -------------------------------- |
| Sugary treats influence Campana brothers' Candy Collection lamps for Lasvit |
|
|
Villa M by Pierattelli Architetture Modernizes 1950s Florence Estate
31-10-2024 07:22 - (
Architecture )
Kent Avenue Penthouse Merges Industrial and Minimalist Styles
31-10-2024 07:22 - (
Architecture )






