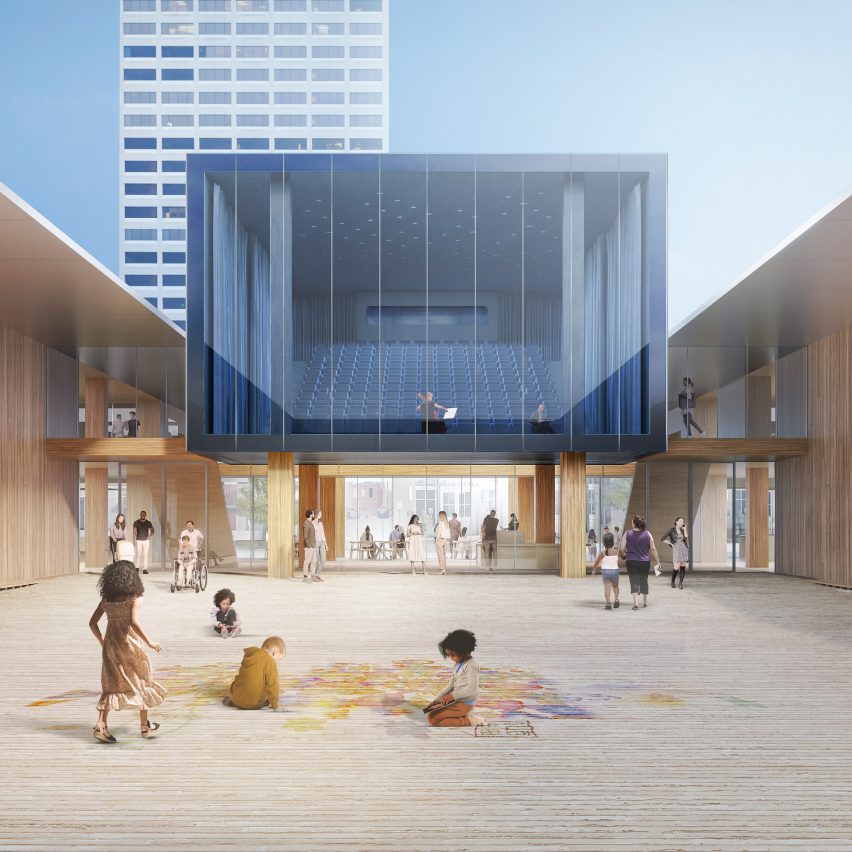Herzog & de Meuron unveils design for art museum facing the Mississippi River

Swiss architecture office Herzog & de Meuron has released a plans for an earth- and glass-clad building overlooking the Mississippi River that will house the Memphis Brooks Museum of Art.
The project will see the existing art museum relocated to this new 112,000-square-foot (10,405-square-metre) building that will be located in downtown Memphis and perched on a bluff above the river.
The new museum will include a glass pavilion
The updated Memphis Brooks Museum of Art will comprise a rectilinear glass pavilion supported by a sloping earthen base that will be reconstituted from the bluff.
This exterior cladding will intend to recall the hues of the exposed clay landscape along the Mississippi River.
Galleries will be located on one level With a superstructure made from cross-laminated timber, the pavilion is designed to be sustainable according to its architects.
Visitors will access the museum at the main entrance formed from a pair of double-height wooden columns, a metallic canopy and a brick-paved entry court. The entrance area will include a cafe and a shop.
Read: Studio Gang unveils redesign of Memphis waterfront Tom Lee Park
Featuring expansive views of the river, the structure will also frame a wooden-clad courtyard designed as an outdoor room for public gatherings.
A series of interior galleries will encircle this courtyard, all positioned on the same main level for ease of access. This level will also house educ...
| -------------------------------- |
| Flat Polygon tool folds to provide four different sizes of measuring spoon |
|
|
Villa M by Pierattelli Architetture Modernizes 1950s Florence Estate
31-10-2024 07:22 - (
Architecture )
Kent Avenue Penthouse Merges Industrial and Minimalist Styles
31-10-2024 07:22 - (
Architecture )






