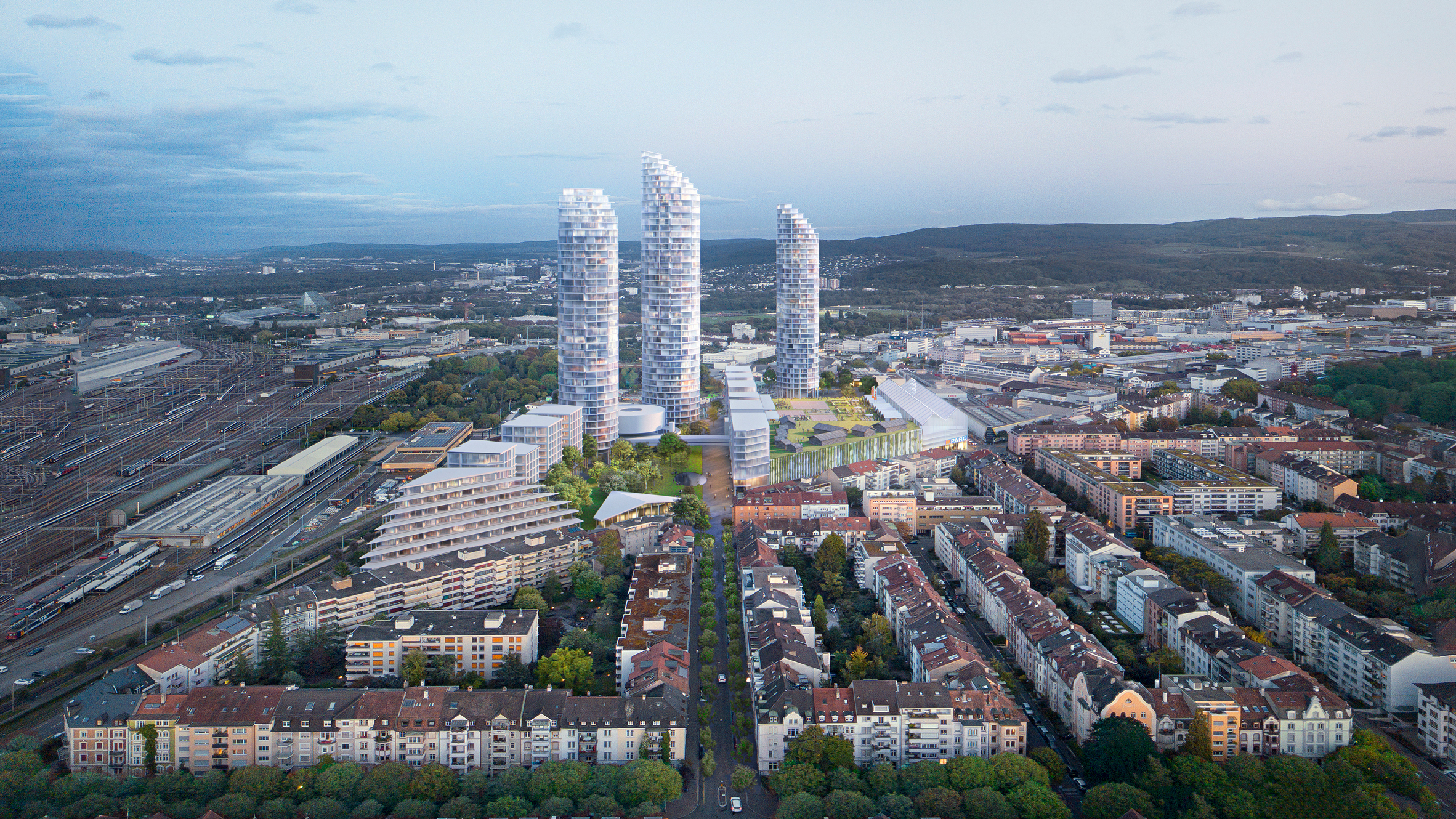Herzog & de Meuron unveils plans for trio of residential towers in Basel

Swiss practice Herzog & de Meuron has won a competition to design a new masterplan for Basel's Nordspitze area, including three residential skyscrapers.
The masterplan by Jacques Herzog and Pierre de Mueron's Basel-based firm will transform a commercial area of the city into a new urban quarter, with high-density residential blocks and two new parks.
Three slim, cylindrical towers are planned ? one at 160-metres tall and two at 135-metres ? along with a row of 30-metre-high cubic residential buildings. A new city park will fill the space around the towers.
An existing MParc shopping centre will be enlarged and given a green roof, accessed by a green ramp filled with winding pathways and trees.
The OBI building supplies centre on the site will be relocated to a new building that resembles giant glass houses opposite the shopping mall. Currently the Nordspitze, the northernmost part of the Dreispitz area in Basel, is given over entirely to commercial and retail use, with a large car park for the MParc. The new masterplan will reduce the number of car parking spaces and relocate them.
The project will reportedly provide 800 new apartments at different price points, providing homes for an estimated 1,400 people, as well as 400 new jobs.
The master plan will be a collaboration between Herzog & de Meuron, the City of Basel, Switzerland's largest retail company Migros, and non-profit public foundation Christoph Merian Stiftung, which owns the land.
"The chance...
| -------------------------------- |
| Live interview with Erwan Bouroullec for Kvadrat Shade | Virtual Design Festival | Dezeen |
|
|
Villa M by Pierattelli Architetture Modernizes 1950s Florence Estate
31-10-2024 07:22 - (
Architecture )
Kent Avenue Penthouse Merges Industrial and Minimalist Styles
31-10-2024 07:22 - (
Architecture )






