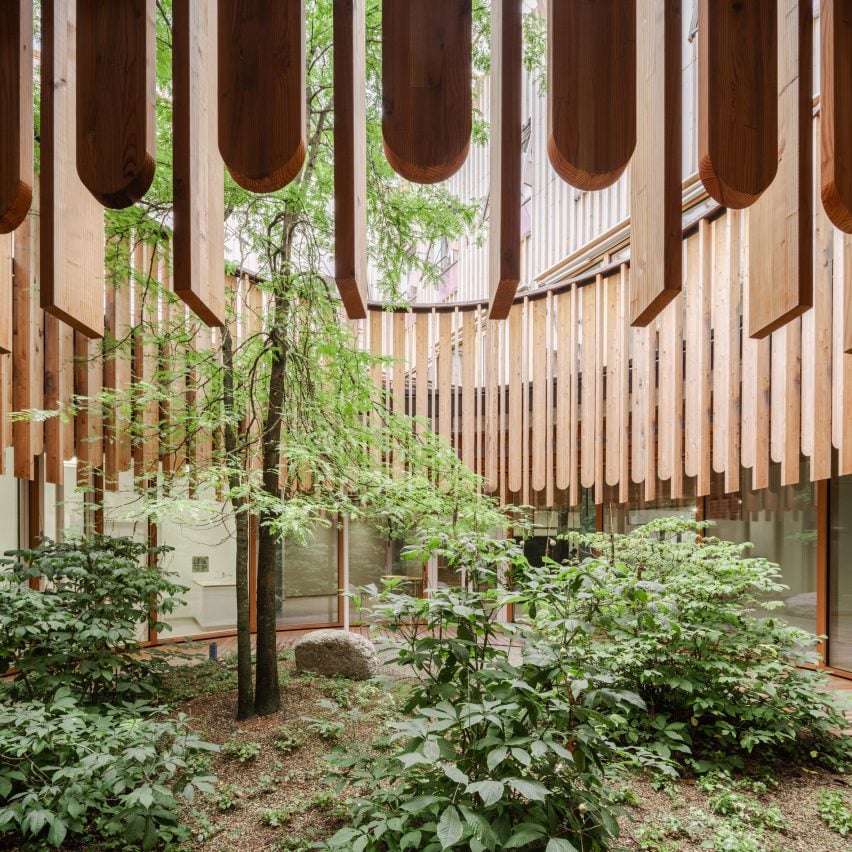Herzog & de Meuron unveils Swiss children's hospital that "functions like a town"

A wood-clad acute-care facility modelled on a town forms part of University Children's Hospital, which Swiss architecture studio Herzog & de Meuron has completed in Zurich.
Forming a part of Kinderspital, Switzerland's largest hospital complex for children and adolescents, the 96,200-square-metre project by Herzog & de Meuron also includes a standalone building for research and teaching.
The design reflects the belief that "architecture can contribute to healing"
The first floor of the building contains facilities including a pharmacy, teaching areas and 600 workspaces for staff.
Above, the top floor contains 114 rooms, each designed by the studio "as a wooden cottage with a roof of its own" and dedicated to overnight patients. Each overnight room is designed like "a wooden cottage"
According to Herzog & de Meuron, the interior "functions like a town", with the different departments conceived as "neighbourhoods".
"The interior functions like a town: the medical specialties are neighborhoods with squares and connecting streets," it explained.
"On each of the three floors, a central main street runs past various green courtyards that provide orientation and bring daylight into the building. The patients' rooms on the roof are like individual cottages."
Read: White Arkitekter to design "UK's most sustainable hospital"
On a hill in the ho...
| -------------------------------- |
| VOCABULARIO ARQUITECTÓNICO, Tutoriales de arquitectura. |
|
|
Villa M by Pierattelli Architetture Modernizes 1950s Florence Estate
31-10-2024 07:22 - (
Architecture )
Kent Avenue Penthouse Merges Industrial and Minimalist Styles
31-10-2024 07:22 - (
Architecture )






