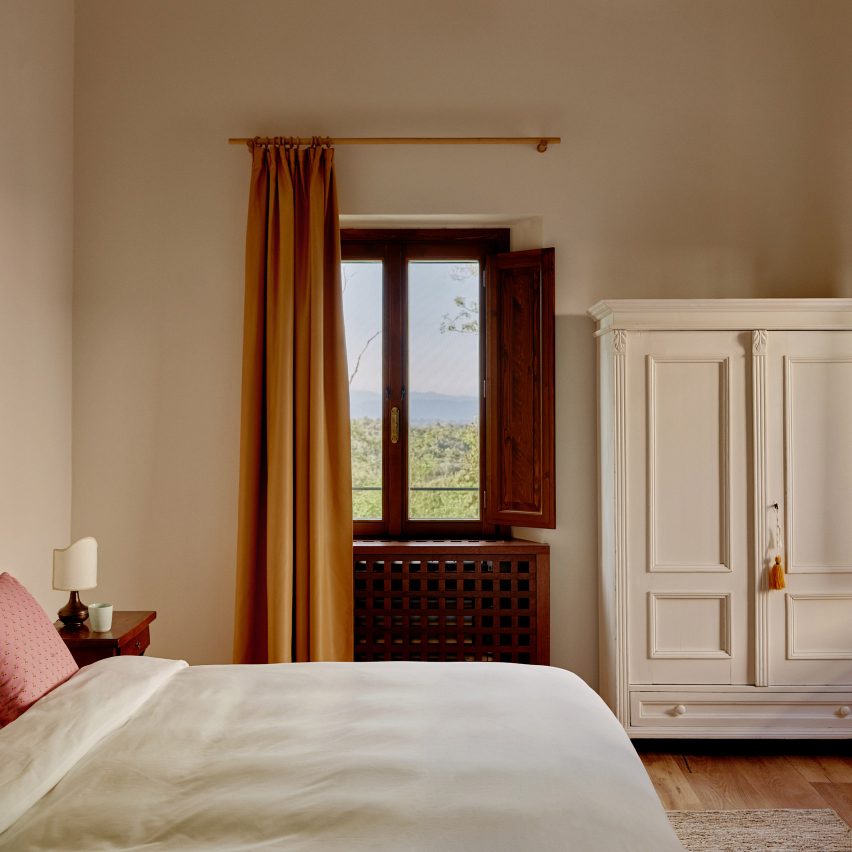Hesselbrand transforms stables into additional rooms at Tuscany's Villa Lena

A former horse stables on the grounds of Tuscan art retreat Villa Lena has been renovated by architecture studio Hesselbrand to accommodate a series of rustic guest suites.
Villa Lena is situated in the heart of Tuscany on a sprawling, 500-hectare wooded estate dotted with vineyards and olive groves.
During the 19th and early 20th-century it was the home of an aristocratic Italian family, but in 2013 it re-opened as a hotel and non-profit art foundation that offers an artist-in-residence scheme.
The hotel's guest suites and amenities ? which include a farm-to-table restaurant and film-screening room ? are housed across the site's disused stables, outbuildings and hunting lodges.
One of the old stables, named Fattoria, has recently been transformed by London and Oslo-based studio Hesselbrand to host an extra 13 guest rooms that reflect "the playful meeting of the traditional and contemporary".
"Fattoria has served so many varied uses throughout the years, so we are excited to use our design to finally open up the site, create new spaces and allow everyone to experience this rich and characterful building," explained Magnus Casselbrant and Jesper Henriksson of Hesselbrand, two of the three co-founders of the studio.
"A carefully curated palette of organic materials and forms have been combined in a way which enhances and amplifies this unique juxtaposition between old and new in both the guest rooms and surrounding social spaces."
The stable's...
| -------------------------------- |
| RCR Arquitectes uses red concrete to build Palmares Clubhouse in the Algarve |
|
|
Villa M by Pierattelli Architetture Modernizes 1950s Florence Estate
31-10-2024 07:22 - (
Architecture )
Kent Avenue Penthouse Merges Industrial and Minimalist Styles
31-10-2024 07:22 - (
Architecture )






