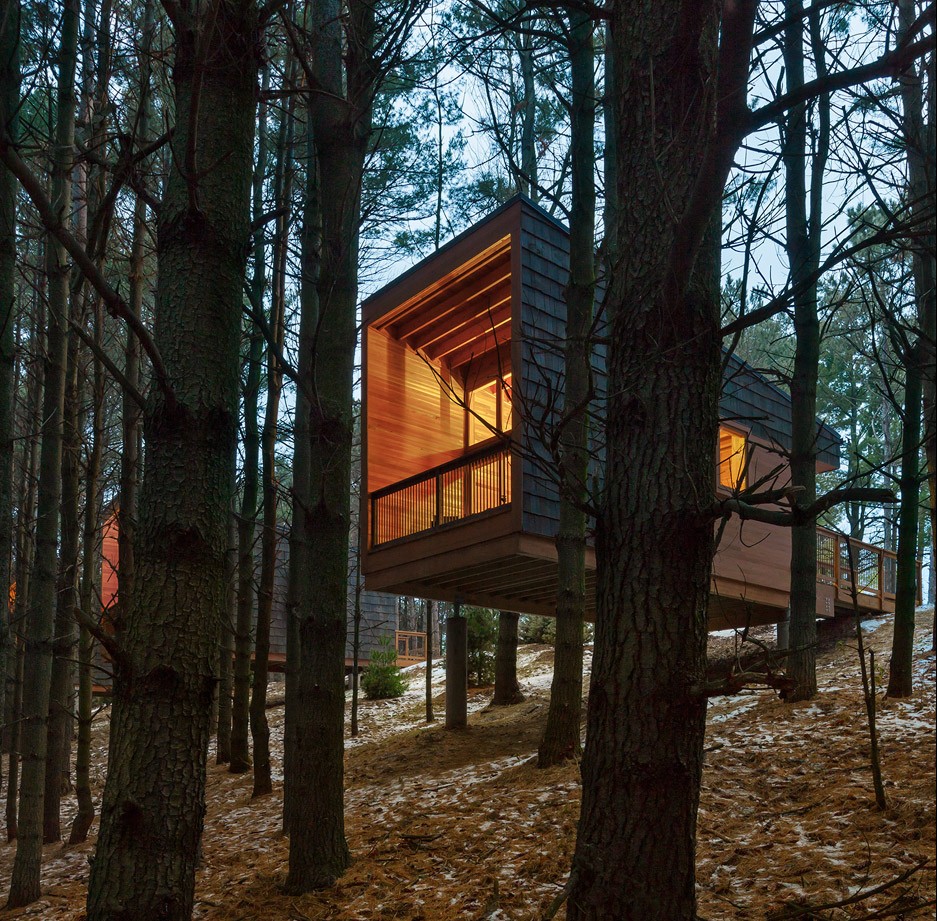HGA perches cedar-clad cabins on a forested hillside in Minnesota

These wooden dwellings by HGA Architects and Engineers sit atop concrete piers on a sloping site in a Minnesota woodland (+ slideshow).
Photograph by Paul Crosby
Located 48 kilometres from Minneapolis, the three cabins are built on a hillside in the Whitetail Woods Regional Park, a 185-acre parkland that includes forest, wetlands, hills, and attractions including hiking and ski trails.
Each cabin is 21 square metres, and has a seven-square-metre wooden deck.
Photograph by Paul Crosby
Built atop concrete piers to minimise the impact on the landscape, the cabins hover up to five metres above the ground. Surrounding trees help create privacy.
Photograph by Paul Crosby
"The concept for the cabins riffs on the idea of a treehouse, but instead makes them accessible to all by building 'houses in the trees' that can be entered from a bridge at the crest of the hill, along adjacent ski and hiking trails," said HGA Architects and Engineers, a large firm based in Minnesota. Photograph by Paul Crosby
The boxy volumes feature a wooden frame, red cedar cladding and a sloped roof. "Dark cedar shingles on the exterior blend seamlessly with the beauty of the pine forest while the interior is stained naturally to create an immersive warm environment," said the firm.
Photograph by Paul Crosby
The architects used finishes made from organic, environmentally friendly stains and sealants that contain natural resins and gums extracted from tree heartwood.
...
| -------------------------------- |
| Fully automated robotic kitchen can prepare meals in 3 minutes |
|
|
Villa M by Pierattelli Architetture Modernizes 1950s Florence Estate
31-10-2024 07:22 - (
Architecture )
Kent Avenue Penthouse Merges Industrial and Minimalist Styles
31-10-2024 07:22 - (
Architecture )






