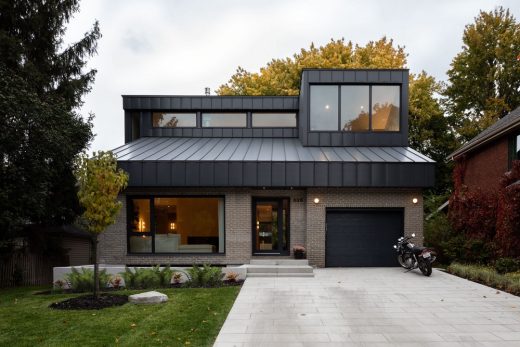Hickson Residence, Saint-lambert, Québec

Hickson Residence, Saint-lambert Home, Québec Real Estate, Canadian Building, Architecture Images
Hickson Residence in Saint-lambert, Québec
Jan 18, 2023
Architect: Mrdk
Location: Saint-lambert, Québec, Canada
Photos: David Dworkind
Hickson Residence, Canada
When a young family of 3 found out they were soon going to be 4, they decided that it was time to look for a bigger home. They fell in love with the charm of a house on Montreal?s south shore designed by the architect Frank McGrath in 1981 but after 40 years of wear and tear, it was in need of a major renovation. They approached MRDK whose sensibility to detail and nostalgia would be a good fit for their renovation.
The Hickson Residence?s dilapidated greenhouse protruding from its front façade had gained a reputation for being an eyesore in the neighbourhood. MRDK?s first move was to demolish it while salvaging its concrete foundation to create a large window-well bringing southern light into the basement office. To further maximize daylight and create a convivial living space below ground, the backyard was excavated to add floor-to-ceiling windows on the back façade creating a walkout basement.
An unusable attic space off the principal bedroom was repurposed by lifting the sloping roof creating a contemporary dormer. This space houses the walkthrough closet and principal bathroom with generous south facing clerestory windows and 14? high ceilings.
As you enter the house, you are welcomed by a sweeping st...
| -------------------------------- |
| DISEÑO CASA DE 14 X 26. No.17. Corte longitudinal. |
|
|
Villa M by Pierattelli Architetture Modernizes 1950s Florence Estate
31-10-2024 07:22 - (
Architecture )
Kent Avenue Penthouse Merges Industrial and Minimalist Styles
31-10-2024 07:22 - (
Architecture )






