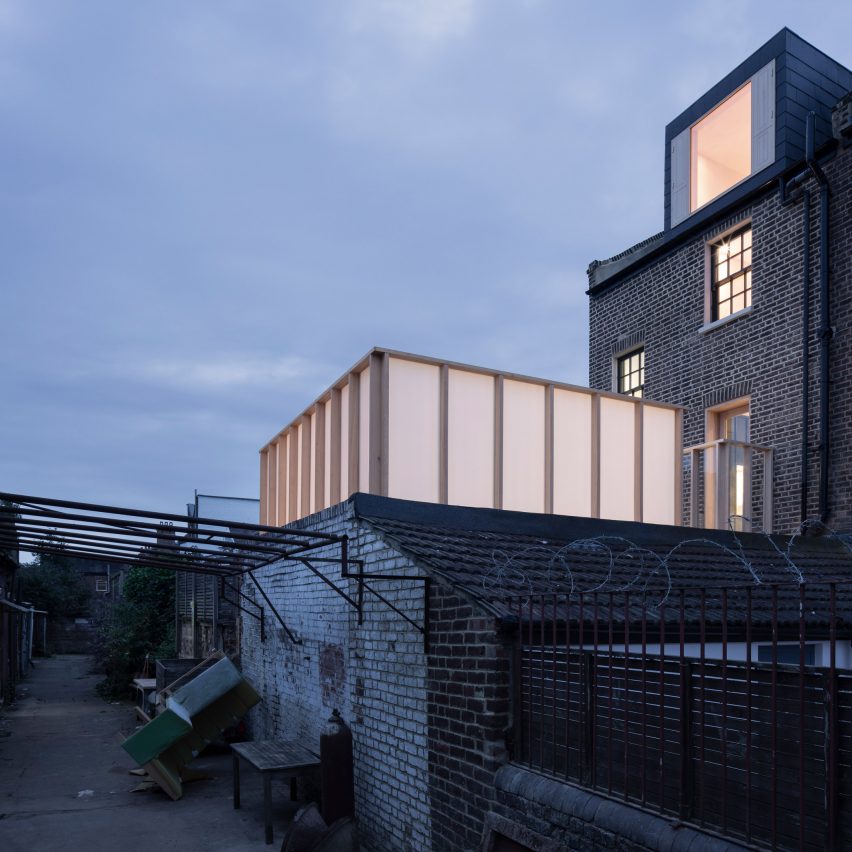Hidden roof terrace added to North London townhouse

A hidden roof terrace and minimal wood-lined interiors are among the features that O'Sullivan Skoufoglou Architects and Cathie Curran have added in an overhaul of this north London house.
Aptly named North London House, the renovation and extension added an attic bedroom and a ground floor studio flat to the home, alongside a private terrace that is connected to the kitchen and dining room on the first floor.
It was designed by O'Sullivan Skoufoglou Architects and Curran to provide the client, a family with a young son, with plenty of space to entertain guests, while also meeting their changing needs over time.
North London House's new rear extension, which contains the studio, is slotted into the plot where the home's high-walled garden once was positioned.
As this blocked the existing ground floor windows, the team punctured the extension with a light-brick courtyard on one side that mean natural light can still enter.
...
| -------------------------------- |
| World's longest glass-bottomed bridge opens in China |
|
|
Villa M by Pierattelli Architetture Modernizes 1950s Florence Estate
31-10-2024 07:22 - (
Architecture )
Kent Avenue Penthouse Merges Industrial and Minimalist Styles
31-10-2024 07:22 - (
Architecture )






