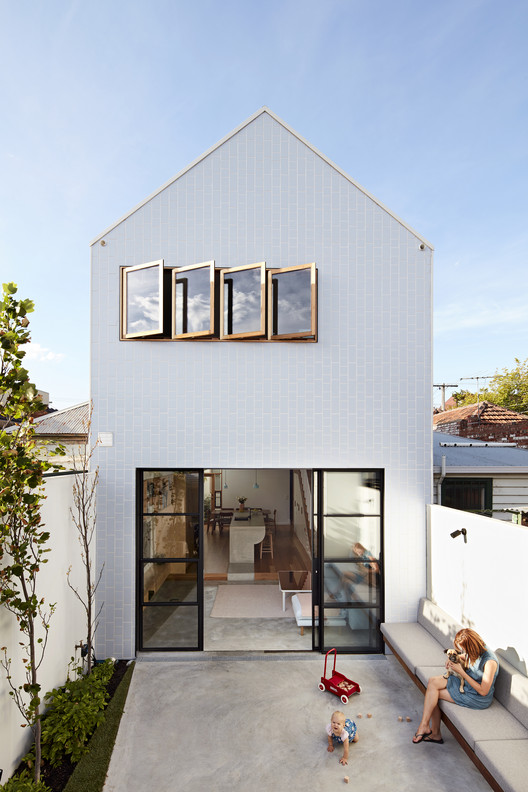High House / Dan Gayfer Design

High House is the end product of a significant renovation to a five-metre wide inner city terrace. Only the original front two rooms were retained, the new addition meeting the requirements of a young couple that, planning a family, were intent on taking terrace living to a new level
© Dean Bradley
Architects: Dan Gayfer Design
Location: Fitzroy North VIC 3068, Australia
Area: 178.0 sqm
Project Year: 2015
Photographs: Dean Bradley
Builder: Construction 32
Structural Engineering : Clive Steel Partners
Landscape Contractor: Form Landscaping
© Dean Bradley
From the architect. High House is the end product of a significant renovation to a five-metre wide inner city terrace. Only the original front two rooms were retained, the new addition meeting the requirements of a young couple that, planning a family, were intent on taking terrace living to a new level
© Dean Bradley
Sections
© Dean Bradley
...
© Dean Bradley
Architects: Dan Gayfer Design
Location: Fitzroy North VIC 3068, Australia
Area: 178.0 sqm
Project Year: 2015
Photographs: Dean Bradley
Builder: Construction 32
Structural Engineering : Clive Steel Partners
Landscape Contractor: Form Landscaping
© Dean Bradley
From the architect. High House is the end product of a significant renovation to a five-metre wide inner city terrace. Only the original front two rooms were retained, the new addition meeting the requirements of a young couple that, planning a family, were intent on taking terrace living to a new level
© Dean Bradley
Sections
© Dean Bradley
...
| -------------------------------- |
| Bompas & Parr creates "world's first non-melting" ice lolly |
|
|
Villa M by Pierattelli Architetture Modernizes 1950s Florence Estate
31-10-2024 07:22 - (
Architecture )
Kent Avenue Penthouse Merges Industrial and Minimalist Styles
31-10-2024 07:22 - (
Architecture )






