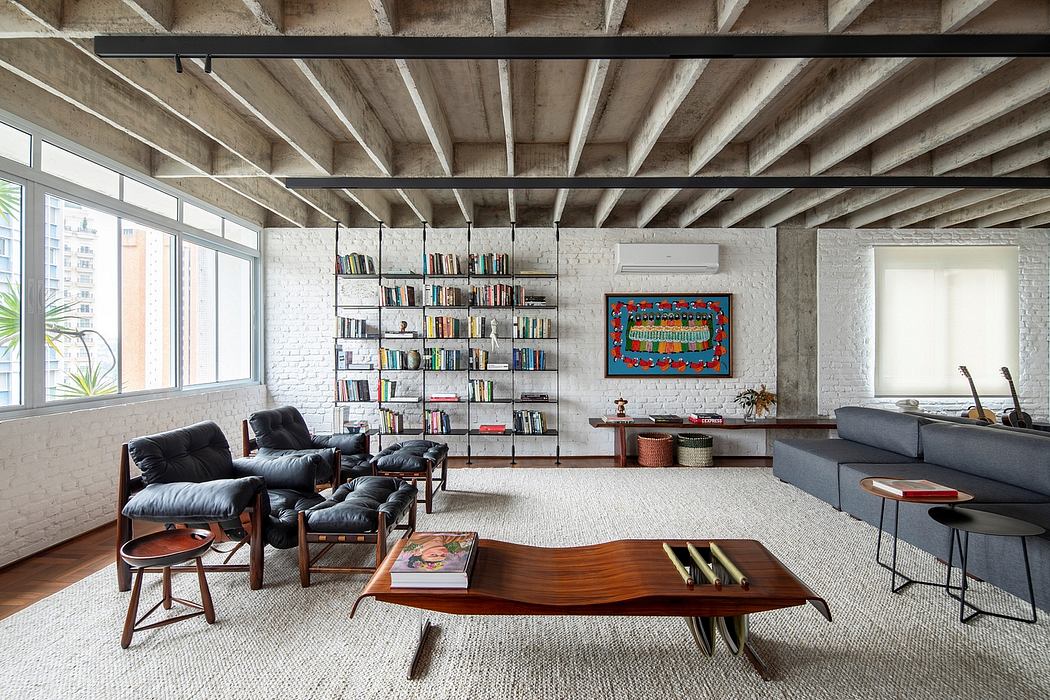Higienópolis Apartment in São Paulo Blends Original and New

BLOCO Arquitetos transformed a São Paulo Higienópolis apartment by exposing structural beams and brick walls. The renovation preserved original features, like the double herringbone ipê wood flooring, and integrated them with contemporary Brazilian furniture.
In the renovation project of this apartment located in the Higienópolis neighborhood of São Paulo, Brazil, the Brasília-based firm BLOCO Arquitetos, led by partners Daniel Mangabeira, Henrique Coutinho, and Matheus Seco, capitalized on the original features of the property, situated in a building by Rubens Camargo Monteiro, and combined them with the desires and needs of the residents.
During the analysis phase of the building’s original design, the architects discovered a ceiling that appeared to be of the “double slab” type. However, structural analysis revealed that the underside of this slab had no structural function, serving only as a finishing ceiling. This allowed the thin lower layer to be carefully removed, revealing the beautiful composition of structural beams that were incorporated into the interior design.
Furthermore, the existing solid ipê wood flooring, laid in a double herringbone pattern, was preserved and restored, and the plaster on the perimeter walls was removed to expose the original solid brick.
The original, compartmentalized layout had a pantry between the kitchen and the living room, a small service bathroom, a single suite, and a central vestibule that split t...
| -------------------------------- |
| Kohn Pedersen Fox adds glass elevator to supertall skyscraper One Vanderbilt in New York |
|
|
Villa M by Pierattelli Architetture Modernizes 1950s Florence Estate
31-10-2024 07:22 - (
Architecture )
Kent Avenue Penthouse Merges Industrial and Minimalist Styles
31-10-2024 07:22 - (
Architecture )






