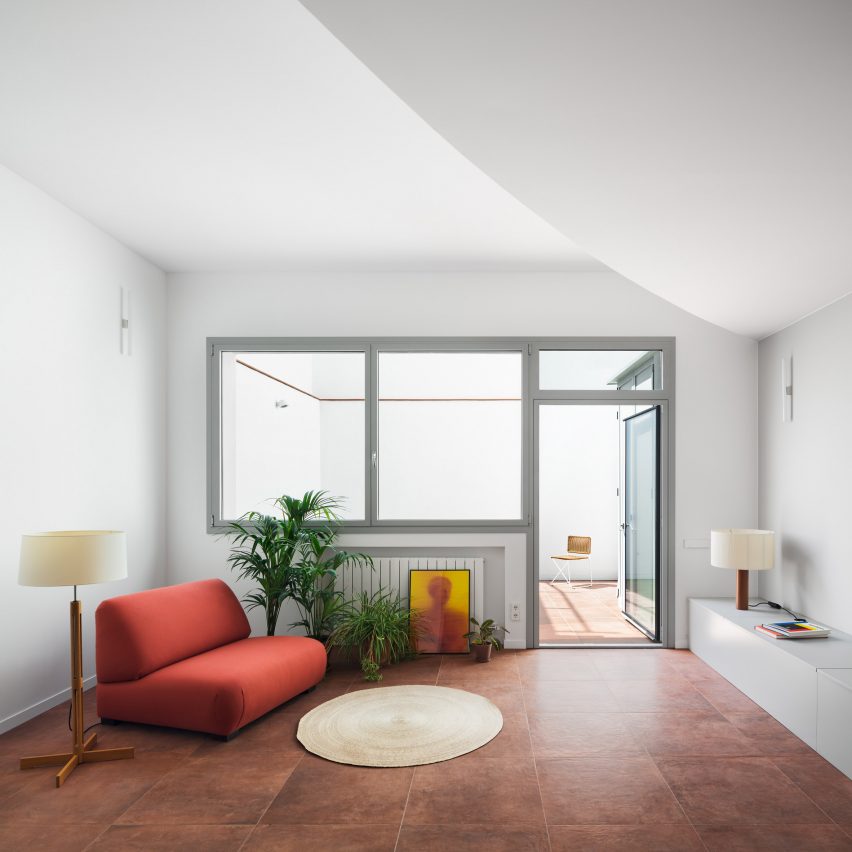Hiha Studio breaks up linear apartment with curved corridor

A curved corridor with full-height doors slices through Hiha Studio's renovation of this ground floor home near Barcelona.
Local architects Hiha Studio renovated the space, which previously had no outdoor space and suffered from a lack of light and ventilation, for the house's owners.
Built in 1925 and refurbished into a two-bedroom home in the 1960s, the long and narrow 80-square-metre dwelling is sandwiched between two other buildings on a residential street in the municipality of Montcada i Reixac, just to the north of Barcelona.
The neighbourhood is made up of similar single-storey houses built in the first quarter of the 20th century. Typically, the ground floor houses are built on rectangular plots measuring four to five metres in width and 10 to 15 metres in length with a patio at the back of the house. In keeping with the local housing typology, the renovated apartment's facade is defined by three narrow rectangular apertures ? two windows and a door. The simple windows are partly covered by a grid of decorative terracotta bricks.
The hollow bricks, which are typical of the area and can be seen on the neighbouring buildings, provide a degree of privacy and shade within the apartment. The grid pattern is echoed across the apartment's dark grey door.
Inside, a long curved corridor guides guests from the entrance through to an open-plan kitchen and living area that looks out onto a rear patio.
The apartment's other rooms are distributed along the curved corridor w...
| -------------------------------- |
| Secret studio by Fernando Abellanas is affixed to the underside of a bridge |
|
|
Villa M by Pierattelli Architetture Modernizes 1950s Florence Estate
31-10-2024 07:22 - (
Architecture )
Kent Avenue Penthouse Merges Industrial and Minimalist Styles
31-10-2024 07:22 - (
Architecture )






