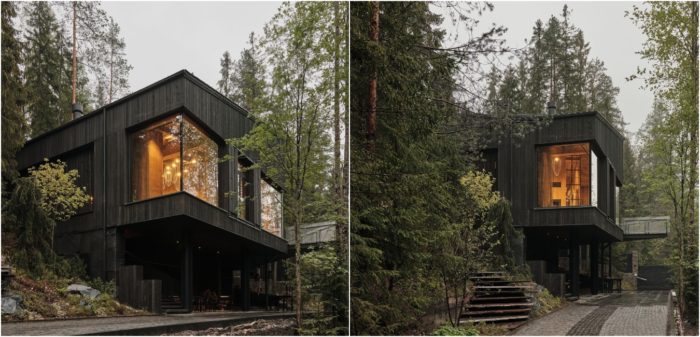Hill House | Horomystudio

Hill House’s Design Concept
The organic topography of the hill area inspires the architectural concept of Hill House. Consequently, the lower floor is designed as an extension of the hill, accommodating spaces such as a garage, storage, and utility rooms within House.
© Horomystudio
House draws architectural inspiration from the organic topography of the hill area. As a result, the lower floor seamlessly extends the hill, incorporating essential spaces like a garage, storage, and utility rooms within House.
© Horomystudio
The exterior of House features a distinctive coating of gabbro-diabase, a unique black stone sourced from the Karelia region. Natural oak was selected for the interior finish of House. Additionally, to accentuate its rustic style, delicate sliding shutters with traditional Russian saw-cut carving were incorporated into the house windows of Hill House. © Horomystudio
Project Info:
Architects: Horomystudio
Photography: Horomystudio
Area: 284 m²
Year: 2021
Manufacturers: Axolight, Gessi, Baxter, Cielo, HAY, Schuco
City: Iceberg
Country: Russia
The post Hill House | Horomystudio appeared first on Arch2O.com.
...
_MFUENTENOTICIAS
arch2o
_MURLDELAFUENTE
http://www.arch2o.com/category/architecture/
| -------------------------------- |
| Neri&Hu revives 1930s Shanghai theatre with dramatic stone and bronze details |
|
|
Villa M by Pierattelli Architetture Modernizes 1950s Florence Estate
31-10-2024 07:22 - (
Architecture )
Kent Avenue Penthouse Merges Industrial and Minimalist Styles
31-10-2024 07:22 - (
Architecture )






