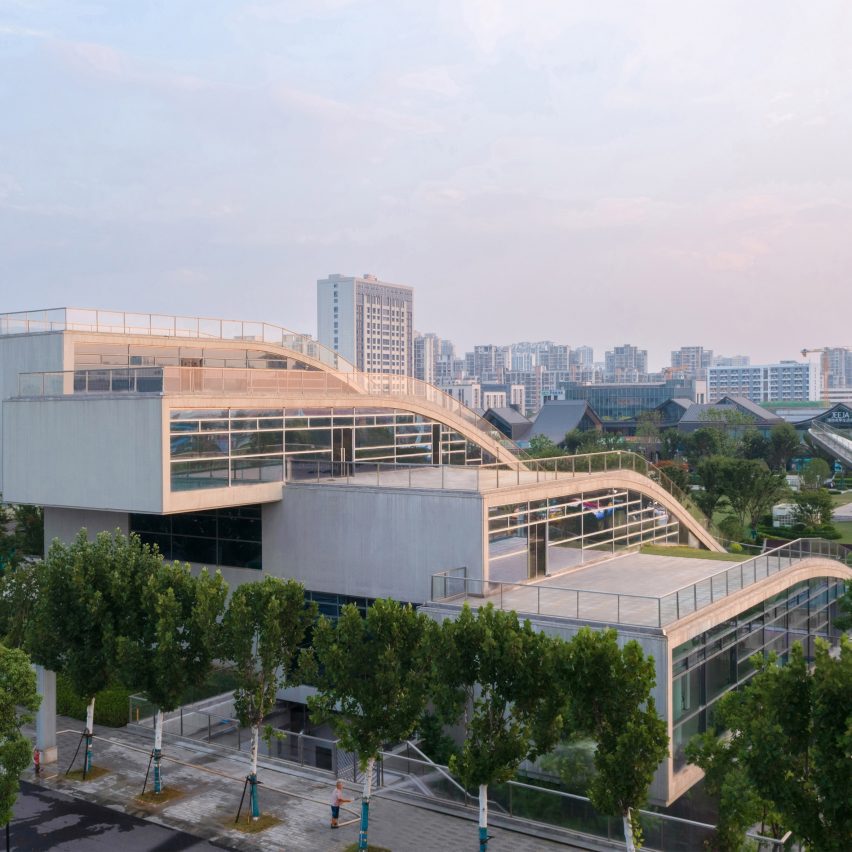Hill-like concrete forms shape arts centre in China by DUO

Chinese studio DUO has completed Nanchang OCT Contemporary Arts Centre, a series of exhibition spaces housed in stepped concrete forms with accessible green roofs.
Overlooking a wetland park and the nearby Gan River in Nanchang, the building is designed by DUOÂ to "coexist" with the site.
This is achieved by creating natural-looking, hill-like forms rather than a "spectacular figure", the studio said.
The centre features sloping concrete forms topped with greenery
"The site, influenced by the distant wetland landscape and the nearby Festive Square, eschews a spectacular figure in favour of a public space," explained DUO, known fully as Decode Urbanism Office.
"The expected image of the project is not so much a spectacular figure, but rather a public space for relaxation, viewing the wetlands and observing the squares and festive events," it continued. Each level of the centre curves upwards out of the site, increasing in height as they step backwards. This creates four separate terraces overlooked by fully glazed facades referred to by DUO as "cracks".
The hill-like forms are designed to "coexist" with the surrounding landscape
In addition to the ground floor entrance, each of these glazed facades features its own entry point.
These lead directly into three exhibition spaces and are intended to make the building feel more open, public and accessible.
Outdoor public space is provided on four terraces
"People ca...
| -------------------------------- |
| Asif Khan's Forests installation for MINI aimed to challenge "static and inflexible" architecture |
|
|
Villa M by Pierattelli Architetture Modernizes 1950s Florence Estate
31-10-2024 07:22 - (
Architecture )
Kent Avenue Penthouse Merges Industrial and Minimalist Styles
31-10-2024 07:22 - (
Architecture )






