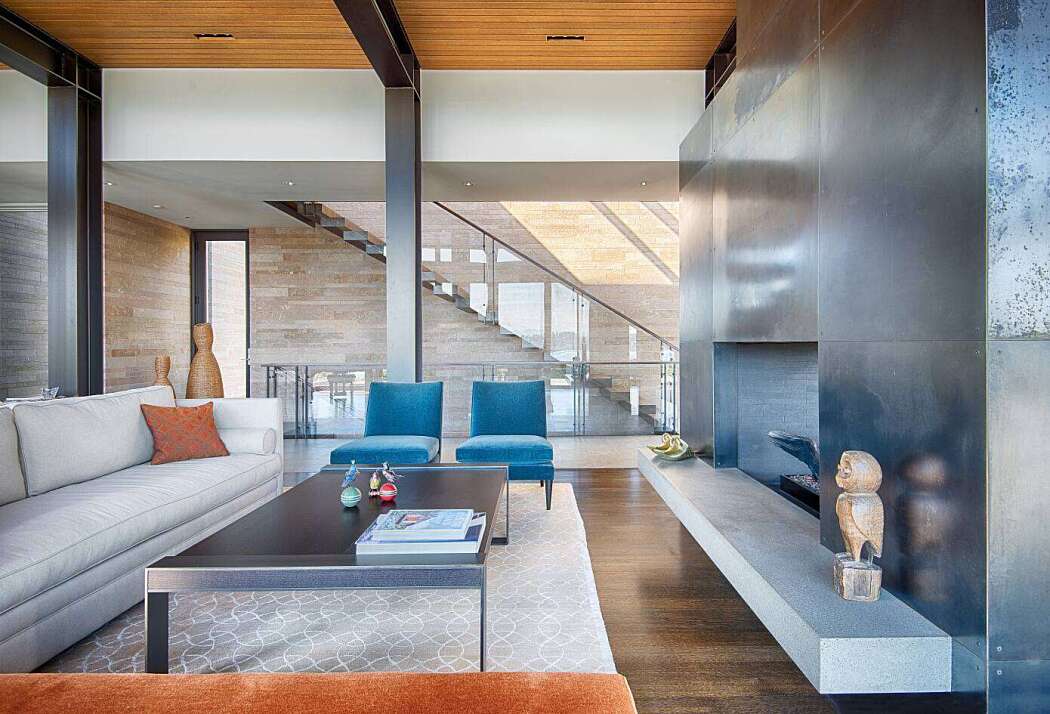Hillside Residence by Stuart Silk Architects

Designed in 2014 by Stuart Silk Architects, this 6,871-square-foot residence is located in Seattle, Washington.
Description
The clients came with a vision for a contemporary home that would stand the test of time and respond to the needs of their family of four. The site, an east-facing bluff property overlooking Lake Washington, offers sweeping views of the lake, Mt. Rainier and the North Cascades. The neighborhood, typical of those developed from the early- to mid-twentieth century, presents an eclectic parade of styles, from Tudor Revival to Neo-Mediterranean. The approach was to consider and respect the context, while seeking to create a design that embraces the traditions of contemporary Northwest architecture rather than adopting a stylistic pattern. The H-shaped plan puts the entry, living, and dining areas in the center in a high-ceilinged, pavilion-like room. These primary gathering spaces feature floor-to-ceiling glass to take full advantage of lake and mountain views. The north and south wings contain most of the home?s private spaces, including bedrooms, bathrooms and den. The wings are conceptually separated from the central pavilion by channels of water that appear to flow under the house?a reminder of the beauty of water and how changing nature. The water features also serve as a threshold, both in the sense of physical movement through the house and one?s navigation through life. The water features provide constantly changing light effect...
| -------------------------------- |
| MOL Campus in Budapest by Foster + Partners |
|
|
Villa M by Pierattelli Architetture Modernizes 1950s Florence Estate
31-10-2024 07:22 - (
Architecture )
Kent Avenue Penthouse Merges Industrial and Minimalist Styles
31-10-2024 07:22 - (
Architecture )






