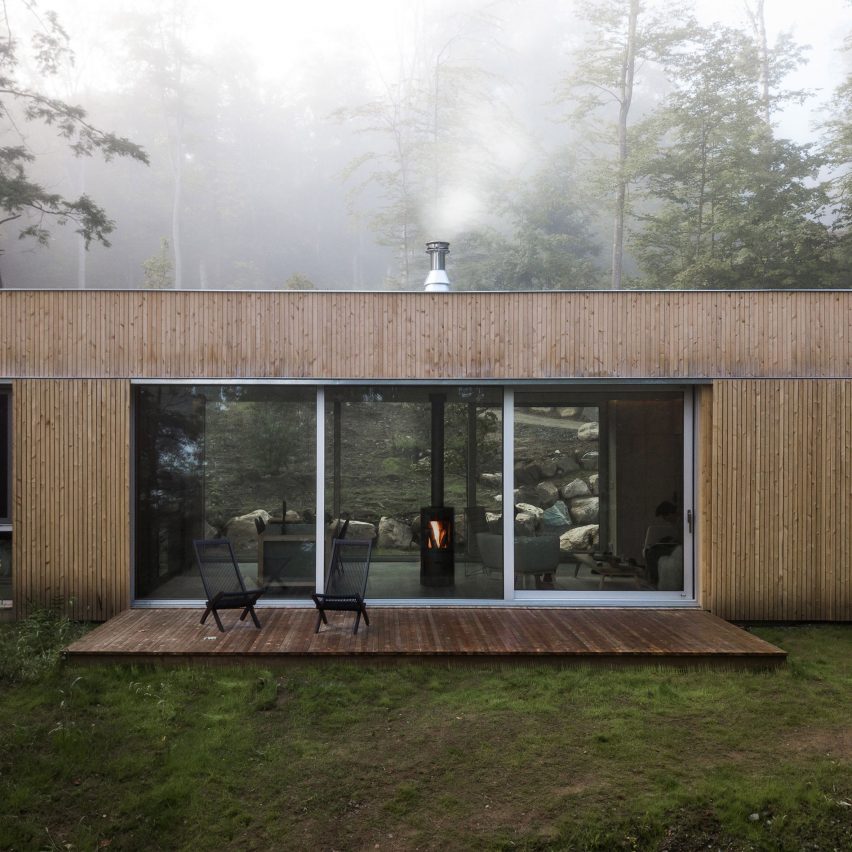Hinterhouse is a prefab hideaway in Quebec woodland

Architecture studio Ménard Dworkind has designed a 16-foot-wide cedar-clad holiday home with a matching sauna on a forested hillside in Quebec.
Hinterhouse is slender, with its width under five metres, so it could be prefabricated and then driven to its rural site in a village called La Conception.
Both the cabin and sauna are clad in white cedar board, which Ménard Dworkind chose so it will weather over time and blend in with its natural setting.
The cedar is also used for the house's shutters that slide across windows to provide views of the Mont-Tremblant valley.
"The shutters were designed to mimic the siding; the gaps in the shutters align with the channels in the cedar cladding," Ménard Dworkind explained.
"The house can transform and close up completely for protection from the elements, or slide open to allow the light and views in."
Ménard Dworkin also used red pine planks that are oiled white to cover interior walls and ebony-stained Douglas fir plywood to clad a central volume. It said most of the wood is a sustainably sourced.
"The skin and bones of the house were built almost entirely out of sustainably-forested native wood," it added.
The central black plywood-covered block contains a bedroom, laundry room and bathroom, while a corridor runs alongside leading to the main bedroom at its rear.
A kitchen sink and oven is built into its front side facing a maple farmhouse table that doubles as a kitchen island to save space....
| -------------------------------- |
| TRAZADO DE PISO |
|
|
Villa M by Pierattelli Architetture Modernizes 1950s Florence Estate
31-10-2024 07:22 - (
Architecture )
Kent Avenue Penthouse Merges Industrial and Minimalist Styles
31-10-2024 07:22 - (
Architecture )






