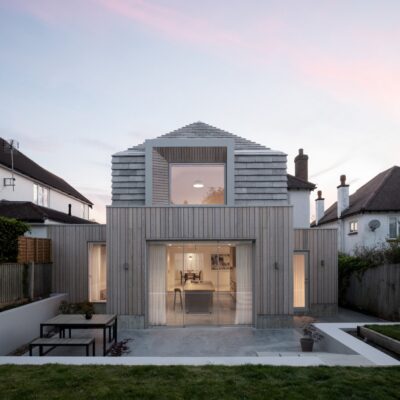Hipped House, Epsom Surrey

Hipped House Surrey, Modern Building Extension, English Real Estate, Architecture Photography, Architects Design
Hipped House Extension in Epsom, Surrey
20 Jun 2022
Design: Oliver Leech Architects
Location: Epsom, Surrey, England, UK
Photos: Ståle Eriksen
Hipped House, Southern England
Oliver Leech Architects has given Hipped House, a detached inter-war house in Epsom a new sense of identity through the addition of a hipped-roof two-storey rear extension that reveals a depth of clean, intricate detailing throughout.
The clients, a couple with two young children, briefed the architects to redesign the home to include more spacious and open living areas in which they could spend quality time together. Despite contending with strict planning conditions at their Epsom estate, the clients asked Oliver Leech Architects to create a new modern identity to visually set the house apart from its neighbouring rear additions. The new extension accommodates a new master bedroom and bathroom suite on the first floor featuring vaulted ceilings and garden views. On the ground floor, the house has been opened up to allow for a large, flexible kitchen and living space with views and connections to the internal courtyard and large rear garden.
The form of the extension was defined by the existing house. Oliver Leech Architects designed a hipped form that mimics the original roofscape, featuring a large dormer window that punctuates the roofline. Planning restrictions meant that the extern...
| -------------------------------- |
| "Inventing a story means no design decision is arbitrary" says David Rockwell | Interiors | Dezeen |
|
|
Villa M by Pierattelli Architetture Modernizes 1950s Florence Estate
31-10-2024 07:22 - (
Architecture )
Kent Avenue Penthouse Merges Industrial and Minimalist Styles
31-10-2024 07:22 - (
Architecture )






