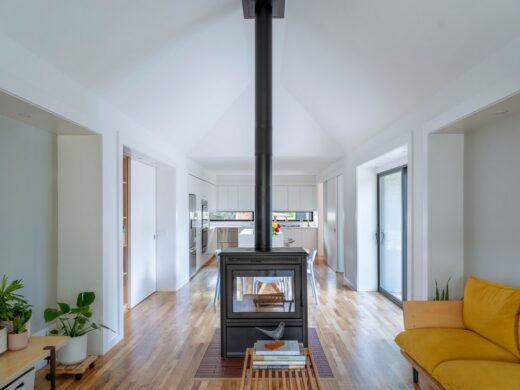Hipped House, Lawrence, Kansas

Hipped House Lawrence Real Estate, Kansas Home, USA Interior Architecture, Building Development Photos
Hipped House in Lawrence, Kansas
Apr 21, 2022
Architects: Forward Design | Architecture
Location: Lawrence, Douglas County, Kansas, USA
Photos: Bob Greenspan Photography
Hipped House, Kansas
Originally constructed in the 1890?s in Lawrence, Kansas, Forward Design | Architecture transformed Hipped House, originally Delaware House, into a modern home that suits the needs of its current owners while maintaining its historic charm.
The clients sought a remodel of the existing two-bedroom, 900-square-foot home and a 500 square-foot functional addition for a modest budget. They desired contrast between the original turn-of-the-19th-century house and the new addition. Specifically, they wanted to create an open living area for living and entertaining, the main suite, laundry, mudroom, stair to the basement, and two additional bedrooms.
The house is in a historic district, so any design changes had to follow the historic standards set by the Secretary of the Interior, and approval by the Historic District Review Committee was required.
For the interior of the home, we created a contemporary space through the use of continuously linked, discrete rooms. The kitchen is situated under a flat ceiling, while the living and dining spaces boast a hipped vaulted ceiling. Thick bearing walls work to further define these rooms within the overall space. We also provided landscape archit...
| -------------------------------- |
| Movie shows soft robotic muscles that are three times stronger than humans |
|
|
Villa M by Pierattelli Architetture Modernizes 1950s Florence Estate
31-10-2024 07:22 - (
Architecture )
Kent Avenue Penthouse Merges Industrial and Minimalist Styles
31-10-2024 07:22 - (
Architecture )






