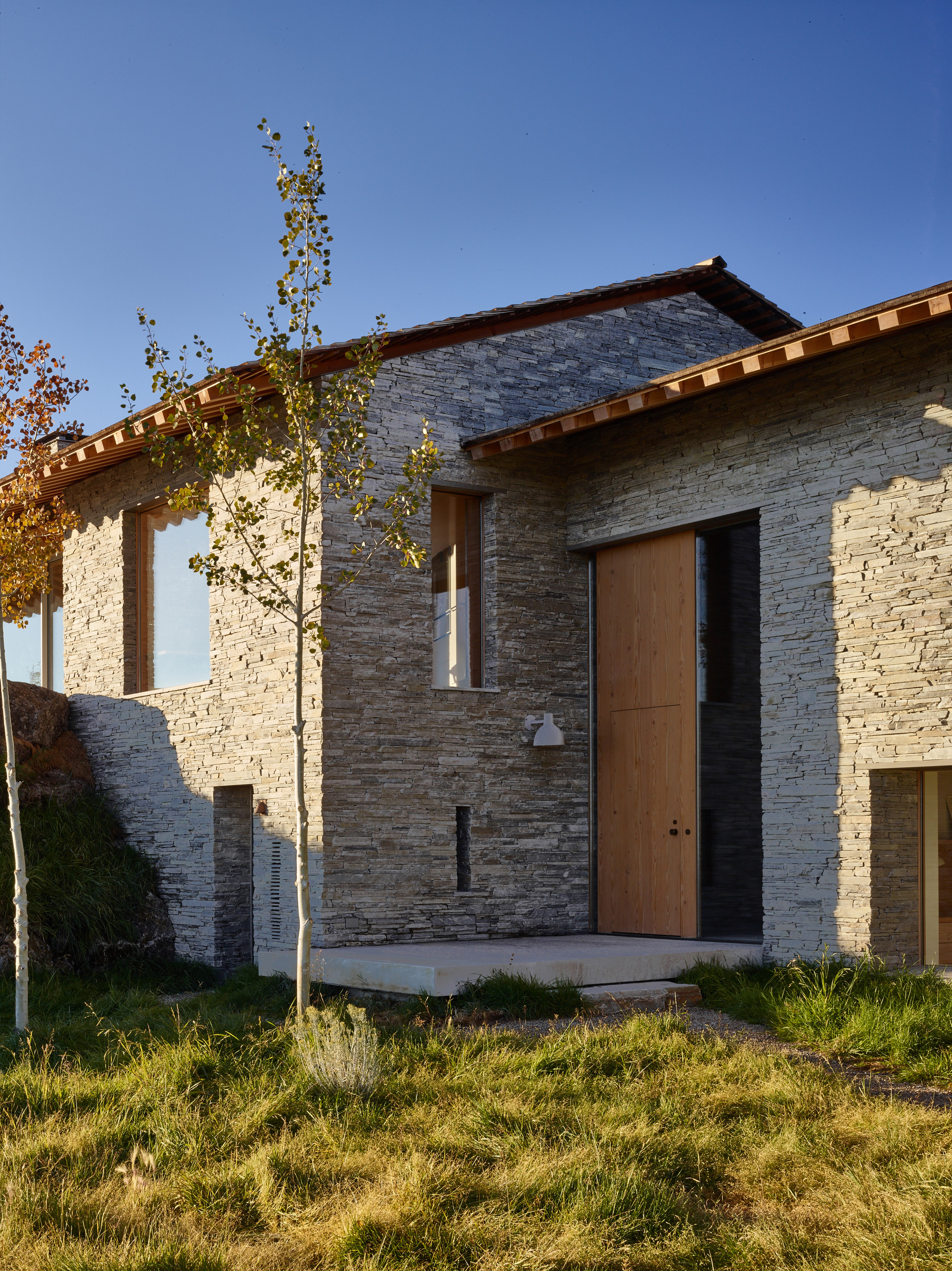Historic homestead informs McLean Quinlan's stone house in Wyoming

British architecture firm McLean Quinlan has constructed a stone house in Jackson, Wyoming, modelled on a nearby 19th-century log cabin.
The House in Jackson is a two-storey rectangular construction with a cedar shingled roof, situated on a sloped, open plot with surrounding views of the Teton mountains.
Photograph is by Peter Cook
"The orientation, design, and natural materials ? reclaimed and new ? ensure the building links to the land," said McLean Quinlan.
The design of the residence is a reinterpretation of a nearby historic settlers' homestead called Cunningham's Cabin ? a single-storey log cabin built in 1888, which is listed on the National Register of Historic Places.
Upon entering from the lower level is a foyer where stairs lead up to a main living space. Also on the entrance level is a sauna and steam room, an office, a bedroom, a laundry room, and a mud room that links to the garage. This collection of smaller rooms creates an intimate atmosphere, which contrasts with the airy great room above.
The open-plan kitchen, dining, and living room are lined with floor-to-ceiling windows. A large stone fireplace serve as a dividing wall, with a separate sitting room on its other side.
The kitchen features white cabinetry and grey countertops, and has a nook with a table and benches for a more private space to eat and relax. The all-wood alcove has a large glass wall overlooking the mountains, and framed in rough-brushed local hemlock.
"Our clients...
| -------------------------------- |
| BBC's Tokyo 2020 trailer "brings the Olympics into everyday Japan" |
|
|
Villa M by Pierattelli Architetture Modernizes 1950s Florence Estate
31-10-2024 07:22 - (
Architecture )
Kent Avenue Penthouse Merges Industrial and Minimalist Styles
31-10-2024 07:22 - (
Architecture )






