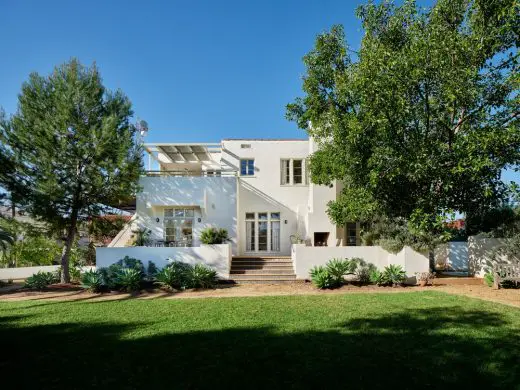Historic Los Feliz House, Los Angeles

Historic Los Feliz House, Los Angeles Shop Interior, USA Building, Californian Retail Architecture Photos
Historic Los Feliz House in Los Angeles
Sep 16, 2021
Design: Warren Techentin Architecture
Location: Los Angeles, CA, United States
Historic Los Feliz House
The Historic Los Feliz is a 1912 home, previously used as a talent guest house for the movie studio across the street, features Mission and Moroccan elements which are also distinctly modern in their feel. Warren Techentin Architecture aimed to retain and restore these details, but also transitionally modernize them. A number of small additions were made to augment the interiors as well as balance the overall massing.
In addition, the fenestration for the whole house was revisited, unifying the exterior facades and accentuating the relationship of each room to the surrounding gardens. Working closely in collaboration with the clients, we refinished every room, updating them with carefully curated modern finishes.
What was the brief"
4 bedrooms, 4.5 bathrooms
Lot size: 20,150 sq ft
Main house: 2800 sq ft
4 other houses and an orchard are also on the property.
On the exterior, additions were made to emphasize entry and balance the houses relative to each other. Porches, awnings, a stair, and an indoor/outdoor freestanding chimney in the spirit of Louis Kahn all helped define the masses and their relationship to the surrounding gardens. Some of the original windows were still in decent shape, so WTARCH to...
| -------------------------------- |
| Zaha Hadid Architects' giant starfish-shaped airport opens in Beijing |
|
|
Villa M by Pierattelli Architetture Modernizes 1950s Florence Estate
31-10-2024 07:22 - (
Architecture )
Kent Avenue Penthouse Merges Industrial and Minimalist Styles
31-10-2024 07:22 - (
Architecture )






