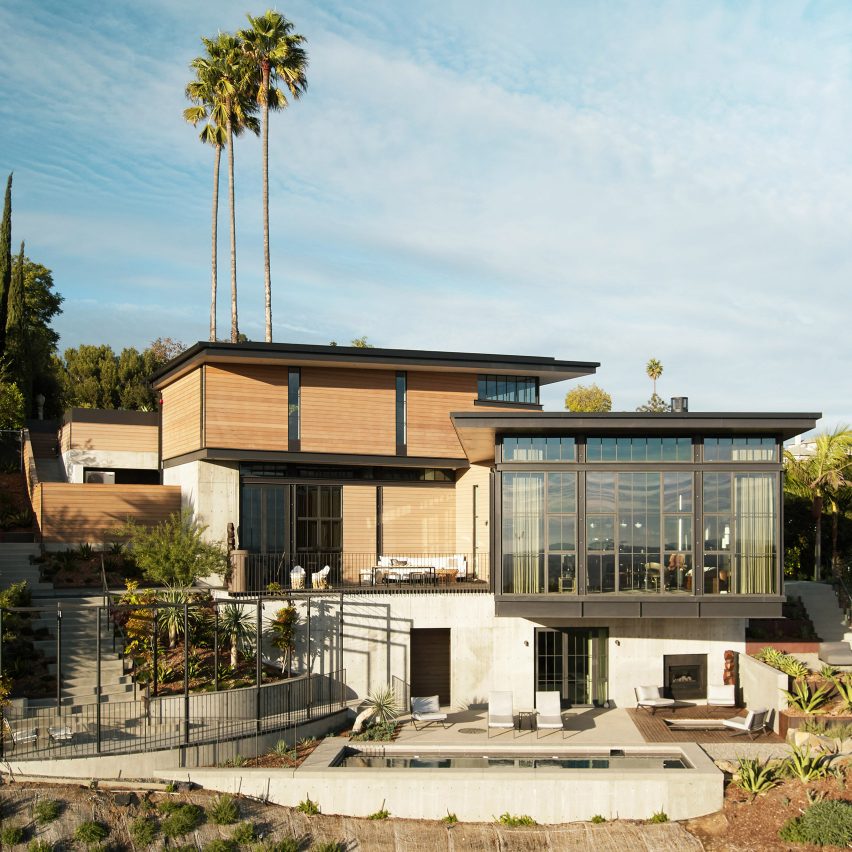Hollywood Hills House by Kristen Becker steps down a steep Los Angeles hillside

Medieval castles and industrial buildings influenced the design of this multi-storey California home by Kristen Becker of architecture firm Mutuus Studio, which is intended to have "a modest footprint".
Named after its location, the Hollywood Hills House is perched on a sloped property in Los Angeles that is dotted with shrubs, cacti and oak trees.
The project was designed by Kristen Becker, one of three founders of Mutuus Studio in Seattle. Becker started the project while working as an associate at Olson Kundig Architects.
The house was conceived for a couple, Mia Sara and Brian Henson, who both work in the entertainment industry.
Taking cues from their apartment in New York, the clients desired a California home featuring a "highly considered design within a modest footprint". Their former home in Los Angeles was much larger. "In consideration of the environment and the desire to simplify, the clients yearned for a smaller footprint for their family residence, much like their New York City penthouse loft," the team said.
Nestled into a site with a 45 per cent slope, the three-storey house consists of rectilinear volumes that roughly form a V-shaped plan. Terraces are incorporated throughout the residence, enabling the clients to enjoy the region's pleasant climate.
Facades feature a mix of concrete, wood, glass and metal. On the south side of the dwelling, the upper level cantilevers over the site, its glass wall offering panoramic views ...
| -------------------------------- |
| Barbican's Unravel exhibition explores the subversive power of textiles |
|
|
Villa M by Pierattelli Architetture Modernizes 1950s Florence Estate
31-10-2024 07:22 - (
Architecture )
Kent Avenue Penthouse Merges Industrial and Minimalist Styles
31-10-2024 07:22 - (
Architecture )






