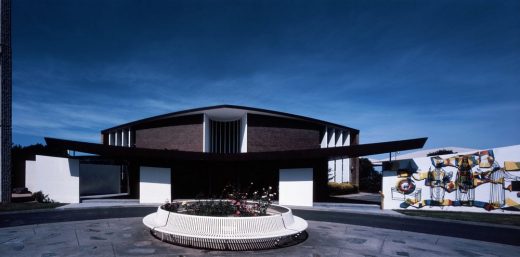Holy Name Church, Preston Melbourne

Holy Name Church, Preston Building Project, Australian Architecture Images
Holy Name Church in Preston, Melbourne
17 Dec 2020
Holy Name Church
Design: Robert Simeoni Architects
Location: Preston, Melbourne, Victoria, Australia
This project involved an addition and general alterations to Holy Name Church, an existing church originally built in 1964. The foremost requirement was a new multifunctional space to compliment the solemnity of the existing worship spaces.
The new addition was conceived as an ensemble of building elements and spaces, incorporating ideas of screening and spatial layering. The form of the addition was designed as two curved glass walls, which envelope and ?protect? the space within. The relatively small size of the project required careful detailing to achieve a simplicity within a somewhat complex geometric composition. A large window to the south and the new north facing addition brought light into the entrance, whilst allowing the narthex to remain as a solemn transitional space between the exterior and interior. The new roof is deliberately detailed and hidden to emphasise the presence of the screens.
Holy Name Church in Preston, Victoria – Building Information
Design: Robert Simeoni Architects
Photography: Trevor Mein and
Holy Name Church, Preston Melbourne images / information received 171220
Location: Melbourne, Victoria, Australia
Architecture in Melbourne
Contemporary Architecture in Victoria
Melbourne Architecture Designs – c...
| -------------------------------- |
| ESTILO ARQUITECTÓNICO BARROCO. Tutoriales de arquitectura. |
|
|
Villa M by Pierattelli Architetture Modernizes 1950s Florence Estate
31-10-2024 07:22 - (
Architecture )
Kent Avenue Penthouse Merges Industrial and Minimalist Styles
31-10-2024 07:22 - (
Architecture )






