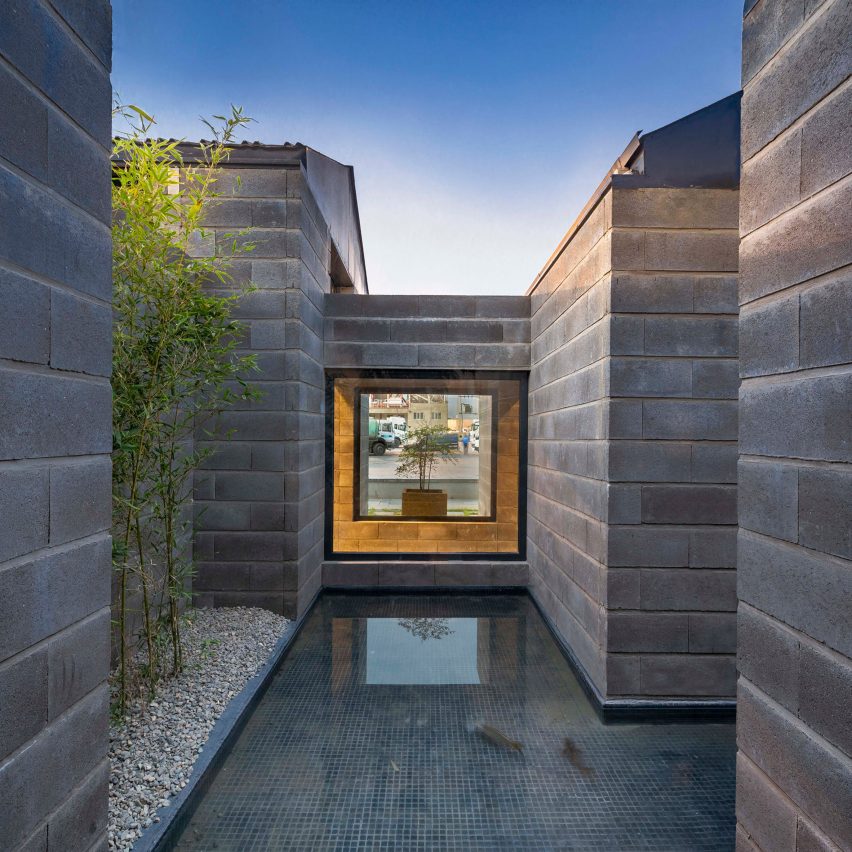Hooba Design Group arranges concrete showroom in Iran around fish pond and greenery

Tehran-based Hooba Design Group has designed a series of concrete volumes to house the showrooms and administrative spaces of the Aptus concrete factory in the suburbs of Karaj, Iran.
The studio was asked to create an indoor-outdoor showroom for the factory, whose previous showroom was located in one of its factory buildings.
Hooba Design Group constructed the new version using building materials from the Aptus factory itself.
Top: the showroom was built from the company's own concrete. Above: Aptus Factory Showroom consists of small volumes broken up by greenery
"Considering the urge for cost efficiency, it was decided to eliminate finishing layers on the entire interior and exterior of the building and to use the company?s concrete blocks as the single material forming the entirety of the building envelope," Hooba Design Group founder Hooman Balazadeh told Dezeen. To create a balance between the industrial interior and the surrounding landscape, Hooba Design Group designed the 320-square-metres showroom as a series of one-storey volumes broken up by greenery.
The entire building envelope is concrete
"Instead of creating a huge 'box' surrounded by greenery, it was decided to break the volume into smaller boxes which are independent and characterized based on their function," Balazadeh said.
"The created voids between the boxes form greenspaces penetrating into the building."
There is a clear sightline between the boxes
Large glass windows and...
| -------------------------------- |
| Studio Puisto designs timber and zinc-clad home overlooking a Finnish lake |
|
|
Villa M by Pierattelli Architetture Modernizes 1950s Florence Estate
31-10-2024 07:22 - (
Architecture )
Kent Avenue Penthouse Merges Industrial and Minimalist Styles
31-10-2024 07:22 - (
Architecture )






