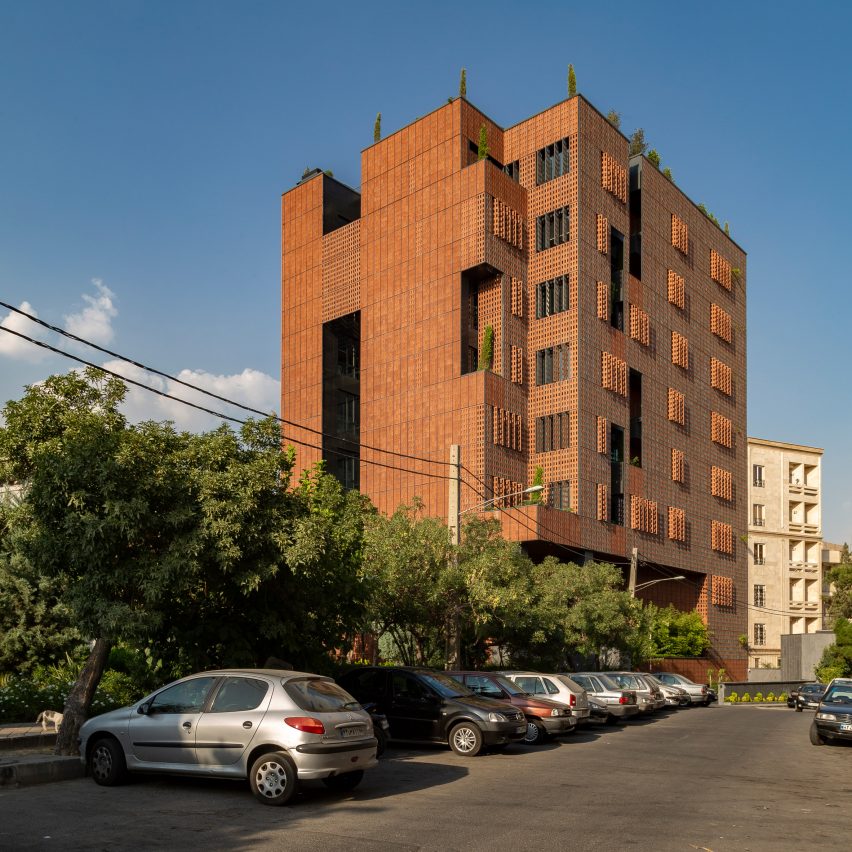Hooba Design Group clads Tehran office building in brick panels that adjust to the sunlight

Local architecture studio Hooba Design Group has completed an office building for the Sharif University of Technology in Tehran, Iran, which features a smart brick facade that adapts to different times of the day.
The Sharif Office Building was designed as a communal workspace for the Sharif Innovation Zone next to the university. It was built on top of an existing concrete structure that forms the ground floor of the building.
Top image and above: the Sharif Office Building is located next to the university in Tehran
This was expanded and completed with modifications based on Hooba Design Group's new design, which features specially-made smart-brick panels that adjust according to the sunlight.
To create the facade Hooba Design Group designed a brick that took its cue from the 1940s-style bricks that clad the nearby university buildings. The studio's version is larger, with a cut-out in the middle that is the same dimension as the traditional bricks. Its facade is made from specially-designed bricks
"The intention was to reinterpret the traditional brick used in the university buildings, using industrial bricks," Hooba Design Group founder Hooman Balazadeh told Dezeen.
"The hole in this brick gives a semi-transparent character to the solid block."
These bricks, which were manufactured by Azarakhsh Bricks exclusively for the project, are set on panels equipped with light sensors that adjust according to the sunlight throughout the day.
These are set on p...
| -------------------------------- |
| Architecture project of the year 2021: Stone Garden by Lina Gotmeh ?Architecture | Dezeen Awards |
|
|
Villa M by Pierattelli Architetture Modernizes 1950s Florence Estate
31-10-2024 07:22 - (
Architecture )
Kent Avenue Penthouse Merges Industrial and Minimalist Styles
31-10-2024 07:22 - (
Architecture )






