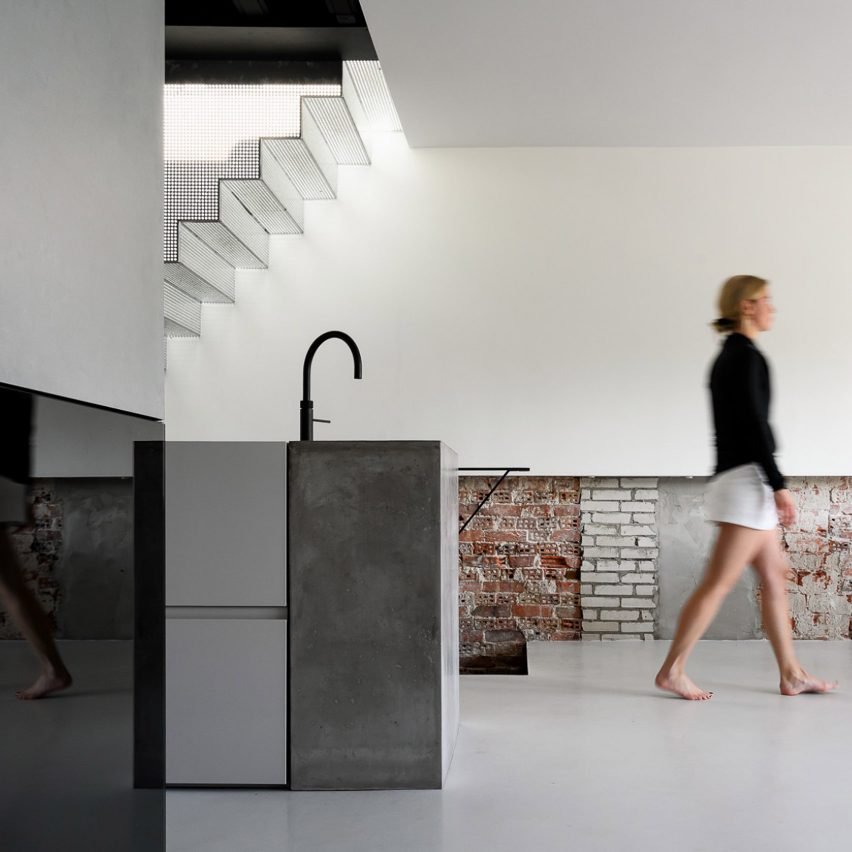Horizontal line cuts through Amsterdam loft revamped by Firm Architects

Firm Architects has carefully organised zinc, mirror and brick elements to form a striking horizontal line around the interior of this loft apartment in Amsterdam's De Pijp district.
The previous owner of the loft, which is shortlisted in the apartment interior category of this year's Dezeen Awards, had largely used it as an overspill room to store belongings and other knick-knacks.
When it fell into the hands of the current occupant, they tasked local studio Firm Architects with transforming the loft into a liveable space that featured distinct "made-to-measure" details.
Firm Architects created a horizontal line around the loft apartment
The practice decided to establish a line that runs around the walls so that the loft appears to have been "visibly cut through". Wall space above the line has been rendered white or fitted with zinc panelling, while underneath the line is the loft's exposed brick structural shell or black-tinted mirrors. "Everything above the cross-section is a new interpretation, and everything below a reflection of the old," said the practice.
The loft's brick structural shell is left bare below the line
The line sits 95 centimetres above the floor, an aspect that Firm Architects says is meant to bring a poetic element to the loft.
"It is the central point of a man?s body...standing with your lower body in the old and your upper body in the new, it reflects being rooted in the past and looking to the future," expla...
| -------------------------------- |
| Robotic mirrors follow the sun like sunflowers in installation by Kimchi and Chips |
|
|
Villa M by Pierattelli Architetture Modernizes 1950s Florence Estate
31-10-2024 07:22 - (
Architecture )
Kent Avenue Penthouse Merges Industrial and Minimalist Styles
31-10-2024 07:22 - (
Architecture )






