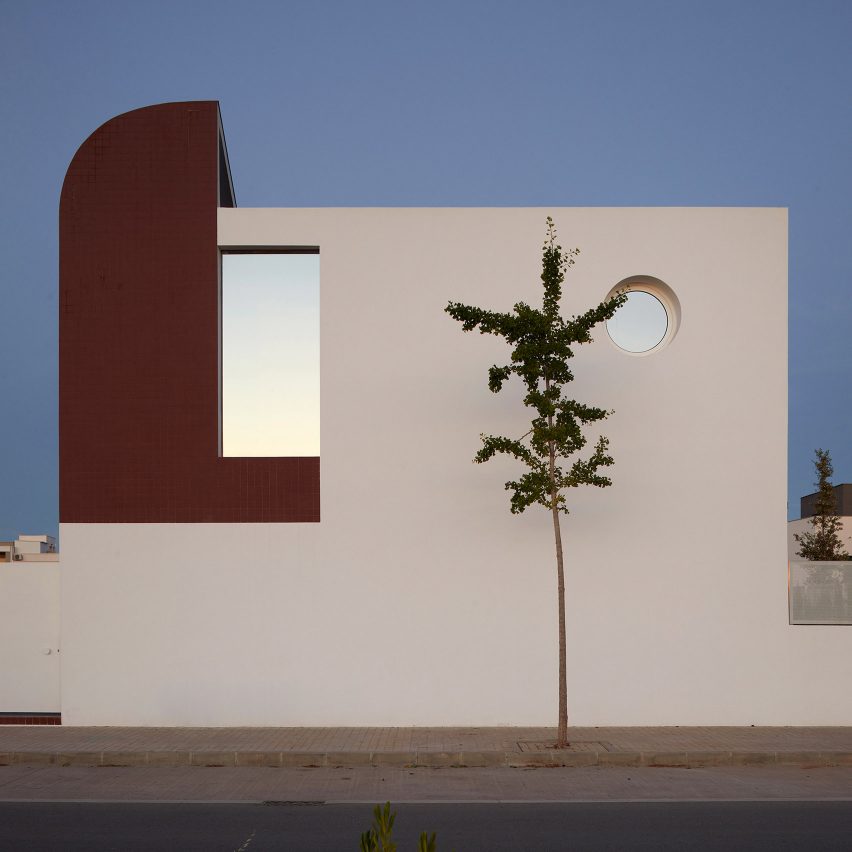Horma Studio designs DM House in Valencia as a "composition of forms and geometries"

A fragmented form finished in white lime render and contrasting terracotta-coloured tiles creates a variety of transitions between interior and exterior at the DM House in Valencia, Spain, designed by local architect Horma Studio.
Located close to the coast in Puerto de Sagunto, the dwelling combines a large open-plan living area with guest rooms above and leisure spaces below.
Horma Studio has created a white and terracotta-coloured house in Valencia
Horma Studio used contrasting sections of curved and rectangular walls to give DM House a distinctive shifting geometry.
A gabled white form overlooks a pool at one end of the home and intersects with a half-barrel vault containing a periscope-like skylight at the other.
It features a mix of curved and rectangular walls "The proposal aims to articulate a wide domestic programme, fragmenting the scale both volumetrically and spatially," said the studio.
"The composition of different volumes and geometries, together with the dialogue between materials, makes it possible to reduce and control the relationship between the parts of the project, from their interior space to their external perception."
A gabled white form overlooks a pool at one end of the home
The ground floor of DM House is oriented based on the site and the sun. Its more exposed southern and eastern edges contain a large living, dining and kitchen area that opens onto a series of tiled patios.
To the north and west side, the bedrooms tuck into ...
| -------------------------------- |
| Polysmiths refurbishes Walden basement flat to evoke woodland cabin |
|
|
Villa M by Pierattelli Architetture Modernizes 1950s Florence Estate
31-10-2024 07:22 - (
Architecture )
Kent Avenue Penthouse Merges Industrial and Minimalist Styles
31-10-2024 07:22 - (
Architecture )






