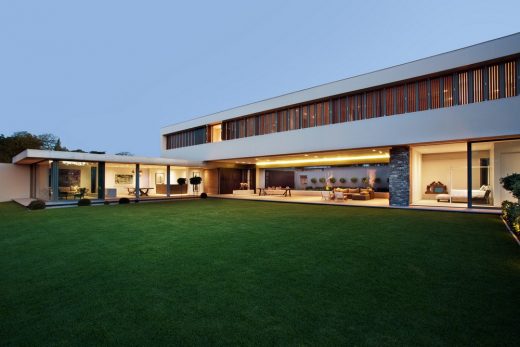House 01, Hyde Park, Johannesburg

House 01, Hyde Park, Johannesburg Luxury Real Estate Project, South African Home Photos
House 01 in Hyde Park, Johannesburg
22 Jan 2021
House 01, Johannesburg
Architects: Daffonchio and Associates Architects
Location: Hyde Park, Johannesburg, South Africa
The House 01 has been designed to be highly flexible and adapt to the owners’ changing needs. The house has two skins throughout; the sliding glass windows and doors, and the sliding timber shutters, which enable the owners to constantly transform the look and feel of the spaces to suit their activities, the weather, and the time.
On the ground floor, all of the doors in the living area can slide away to open out onto the expansive covered patio and garden, while the timber shutters set into the concrete portal on the south of the patio can slide away so that the patio is open to the landscaped motor court to the south, and to the garden and pool to the north.
Along the full length of the northern facade on the first floor, folding stacking timber shutters outside the sliding windows provide shading and privacy for the bedrooms and TV room but can be stacked open for extra sun and views.
The generous internal volumes are accentuated by means of floor to ceiling glass doors and windows, internal pivot doors, and cabinetry.
The inclusion of a back of house kitchen, scullery, and pantry enable the front kitchen in the open plan living area to remain uncluttered, with all appliances and utensils concealed, so that i...
| -------------------------------- |
| Iris van Herpen interview: technical innovation in haute couture | Fashion | Dezeen |
|
|
Villa M by Pierattelli Architetture Modernizes 1950s Florence Estate
31-10-2024 07:22 - (
Architecture )
Kent Avenue Penthouse Merges Industrial and Minimalist Styles
31-10-2024 07:22 - (
Architecture )






