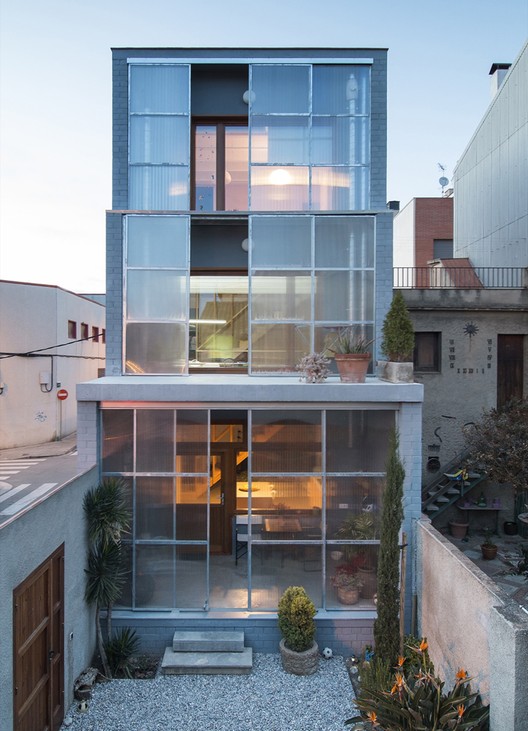House 1105 / H Arquitectes

... A really small facing South plot, the result of Judith?s parent?s house segregation?
© Didac Guxens
Architects: H Arquitectes
Location: 08290 Cerdanyola del Vallès, Barcelona, Spain
Design Team: David Lorente, Josep Ricart, Xavier Ros, Roger Tudó
Area: 120.0 sqm
Project Year: 2015
Photographs: Didac Guxens
Collaborators: Blai Carrero, Montse Fornés
Quantity Surveyor: Carla Piñol Moreno
Constructor: MAHECO
© Didac Guxens
... A really small facing South plot, the result of Judith?s parent?s house segregation?This brief site description contains the main conditions to explain the project strategy: The size explains the height and number of floors (3) and the minimum occupation possible (40 m2). Parents are the reason to concentrate the free space converting the garden into access and lobby of the house. The orientation explains how the south facade is the main source of light and views; it does so without any limit, using a set of large recycled windows. The overtures are complemented by a polycarbonate greenhouse gallery that performs as heat collector and sun protector. Only the north facade contains other windows to allow good cross ventilation.
© Didac Guxens
Section
© Didac Guxens
Sectio...
© Didac Guxens
Architects: H Arquitectes
Location: 08290 Cerdanyola del Vallès, Barcelona, Spain
Design Team: David Lorente, Josep Ricart, Xavier Ros, Roger Tudó
Area: 120.0 sqm
Project Year: 2015
Photographs: Didac Guxens
Collaborators: Blai Carrero, Montse Fornés
Quantity Surveyor: Carla Piñol Moreno
Constructor: MAHECO
© Didac Guxens
... A really small facing South plot, the result of Judith?s parent?s house segregation?This brief site description contains the main conditions to explain the project strategy: The size explains the height and number of floors (3) and the minimum occupation possible (40 m2). Parents are the reason to concentrate the free space converting the garden into access and lobby of the house. The orientation explains how the south facade is the main source of light and views; it does so without any limit, using a set of large recycled windows. The overtures are complemented by a polycarbonate greenhouse gallery that performs as heat collector and sun protector. Only the north facade contains other windows to allow good cross ventilation.
© Didac Guxens
Section
© Didac Guxens
Sectio...
| -------------------------------- |
| David Chipperfield: "Brexit will isolate the UK" |
|
|
Villa M by Pierattelli Architetture Modernizes 1950s Florence Estate
31-10-2024 07:22 - (
Architecture )
Kent Avenue Penthouse Merges Industrial and Minimalist Styles
31-10-2024 07:22 - (
Architecture )






