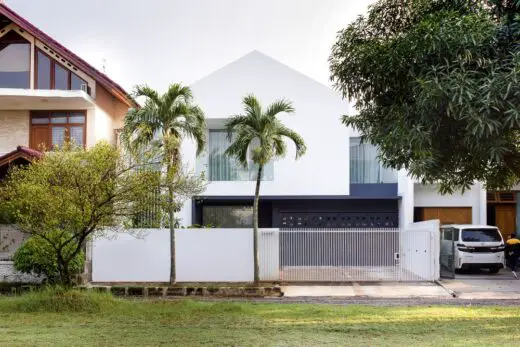House 48, Jakarta, Indonesia Property

House 48, Jakarta Real Estate, Residential Building Development, Indonesian Interior Architecture Photos
House 48 in Jakarta
10 July 2022
Design: INSADA Integrated Design Team
Location: West Jakarta, island of Java, Indonesia
Photos: INSADA Integrated Design Team
House 48, Indonesia
The Project House 48 is a renovation of a 330 sqm 2-Story house located in West Jakarta, Indonesia. With limited renovation budget, the client still sought to transform the old, unmaintained house into a modern comfortable home for their family of four.
The INSADA Integrated Design Team created a facelift on the façade to embody a modernized expression, while maintaining existing house structure. Bold simple facade lines and contrasting painted monochromatic colors were used to accentuate the different house.
Aesthetically the minimalist house combined both plain massing with the texture of vertical aluminum extrusions.
House 48 in Jakarta, Indonesia – Building Information
Architectural Interior: INSADA Integrated Design Team – https://www.insadadesignteam.com/
Project size: 330 sqm
Site size: 360 sqm
Completion date: 2021
Building levels: 2
Photography: INSADA Integrated Design Team
House 48, Jakarta Indonesia information / images received 100722
Location: West Jakarta, Indonesia, south east Asia
Indonesian Homes
Indonesian Properties on e-architect – recent architectural selection:
Dhsac Residence, South Jakarta
Design: Bitte Design Studio
photos : Ditho Sito...
| -------------------------------- |
| MVRDV replaces Chanel store's traditional facade with glass bricks that are "stronger than concrete" |
|
|
Villa M by Pierattelli Architetture Modernizes 1950s Florence Estate
31-10-2024 07:22 - (
Architecture )
Kent Avenue Penthouse Merges Industrial and Minimalist Styles
31-10-2024 07:22 - (
Architecture )






