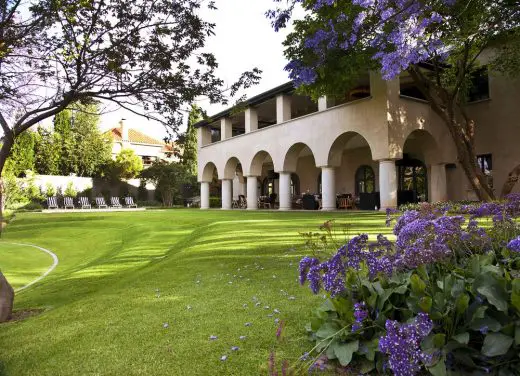House A, Johannesburg

House A in Sandhurst, Johannesburg Real Estate Project, South African Home Photos
House A in Sandhurst, Johannesburg
7 Dec 2020
House A
Architects: Daffonchio and Associates Architects
Location: Sandhurst, Johannesburg, South Africa
photo © Candace Marshall Smith
The brief for House A was to create a family home with generous, open spaces which spill out to the garden. Despite the classical style, the spaces are kept both open and relevant due to the flow between them, an abundance of natural light, and a pared back palette.
photo © Elsa Young
The main entrance in the center of the house is a bright, double volume space with a cathedral ceiling and dormer windows which flood it with light. The staircase rises through the center of the room, with a frameless glass wine room below it.
photos © Elsa Young
The interior palette is mostly monochromatic with an abundance of natural materials and textures. The floors are white oak herringbone, the walls bagged plaster painted off white. The cabinetry in the living area is a combination of white oak and off white and charcoal duco, with honed Zimbabwe black granite countertops in the kitchen. The interiors were design by Tessa Proudfoot and exude a chic warmth, there is a sense of old world charm that is in turns countered and complemented with more modern pieces and fittings.
The timber door and window frames were painted charcoal so that they visually recede, thereby drawing the eye out towards the garden. The concrete c...
| -------------------------------- |
| The Favela Chair influenced a generation of designers, says Humberto Campana |
|
|
Villa M by Pierattelli Architetture Modernizes 1950s Florence Estate
31-10-2024 07:22 - (
Architecture )
Kent Avenue Penthouse Merges Industrial and Minimalist Styles
31-10-2024 07:22 - (
Architecture )






