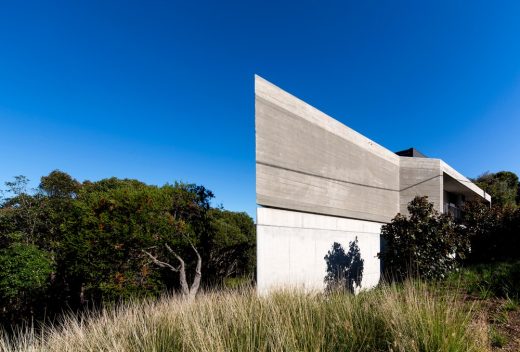House Acute, Central Coast Region NSW

House Acute, Central Coast Region, NSW Residence, Australian Home, Architecture Images
House Acute in New South Wales
4 Nov 2021
Design: MCK Architecture & Interiors
Location: Killcare, New South Wales, Australia
House Acute
The House Acute is a weekender built for a family of 6 on a site abutting the edge of the NSW coastline.
The site is exposed to the ocean elements and also sits adjacent to a severe bush-fire prone coastal bluff. The design and the palette in particular would need to be robust in nature. The site is also a small wedge-shaped, almost unwanted parcel of land, which would also ultimately influence the design. The conceptual approach was therefore to create a wedge shaped home consisting of two long concrete pavilions lapping over each other on the acute corner.
The Ground Floor level is the primary entry level and includes a bedroom wing with associated wet areas. An open planned carport was created beneath the first floor massing above enabling direct access in to the home. A secondary living zone was created at the acute corner.
The first floor level is the primary living zone including a large covered terrace on the roof of the massing to the south below, and a cantilevered balcony on the northern side which engages with the street. A self-contained master bedroom wing has been positioned behind the kitchen enabling the owners to use this level only when they stay without their children.
A modest roof-top terrace has been included above the ...
| -------------------------------- |
| Dezeen Awards 2020 Design show | Dezeen Awards |
|
|
Villa M by Pierattelli Architetture Modernizes 1950s Florence Estate
31-10-2024 07:22 - (
Architecture )
Kent Avenue Penthouse Merges Industrial and Minimalist Styles
31-10-2024 07:22 - (
Architecture )






