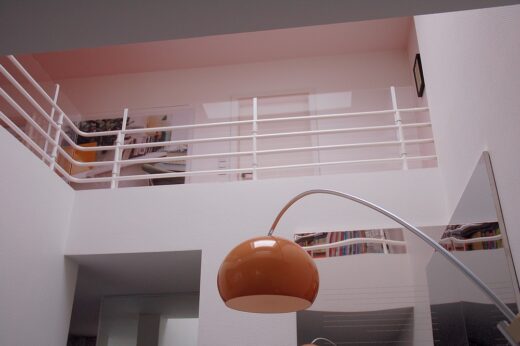House B, Hanover North Germany

House B, Hanover Building Renovations, German Real Estate, Architecture Project News, Images
House B Renovations in Hanover
16 Mar 2022
Architects: United Architektur
Location: Hanover, north Germany
Photos: Birgit Krause, United Architektur
House B, Germany
What was the client?s briefing" What was the program"
House B was a renovation project by United Architektur that transformed the interior of a 1960?s duplex house located in Hanover, Germany. United Architektur saw value in the existing spatial features and therefore chose to preserve and renew them. The clients were a young family and asked for a program that incorporated new furniture, a library, gallery and child friendly improvements. The result was a series of detailed design interventions that are incorporated into the existing structure and space with minimum visual impact.
How was the project design" What is the inspiration, influences and style"
Spatial transparency and generousity were the two principal themes in House B. The interior uses two double height spaces in the dining room and living area. These diversify the views between the upper and lower levels as well as the garden. The existing vibrant orange carpet was preserved and all new additions are in white to create a clean visual contrast.
A large 1:20 physical model was used as tool during the design concept phase to explore common ideas with the clients. By firstly experimenting with materials at smaller scale, they were...
| -------------------------------- |
| Architects and designers run in HD5K charity run |
|
|
Villa M by Pierattelli Architetture Modernizes 1950s Florence Estate
31-10-2024 07:22 - (
Architecture )
Kent Avenue Penthouse Merges Industrial and Minimalist Styles
31-10-2024 07:22 - (
Architecture )






