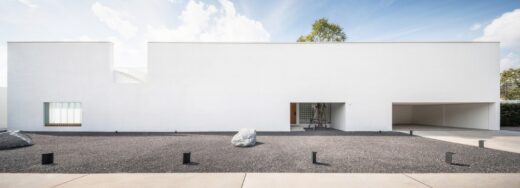House Between the Wall, Thailand

House Between the Wall, Krung Thep Maha Nakhon, Thai Architecture, Thailand, Modern Building Photos
House Between the Wall in Krung Thep Maha Nakhon
2 May 2022
Design: Anatomy Architecture + Atelier
Location: Khwaeng Nong Bon, Krung Thep Maha Nakhon, Thailand, South East Asia
Photos: VARP Photography
House Between the Wall, Thailand
House Between the Wall concept idea came up with the restriction of site context which provided in long rectangular shape place beside the street in the property. The facade of a house looks bold and solid in the simple form of the box to prevent the sight approach around this area but on the opposite, It makes the interior space scenic and relaxed by the result of privacy and lighting effect.
The finishing of the wall cladding by elastic texture paint to prevent wall cracking in the future and also conceal the irregular surface which might cause by climate change. Total space contains 260 sqm. of interior usage and 140 sqm. of exterior path and greenery. With 40m long of 2 main walls, we separate the interior space into 2 wings between the guest living and the host.
The potential of long length space gives the social distance of circulation to the users in the house with the flow of connected programming which we can choose to open or close. Both 2 wings contain a large tree in the middle of each space which we can see at every angle from where we stand and on every floor we are living on by only 2 specific trees.
Each door and window d...
| -------------------------------- |
| Gijs Schalkx converts car to run on plastic waste | #Shorts | Dezeen |
|
|
Villa M by Pierattelli Architetture Modernizes 1950s Florence Estate
31-10-2024 07:22 - (
Architecture )
Kent Avenue Penthouse Merges Industrial and Minimalist Styles
31-10-2024 07:22 - (
Architecture )






