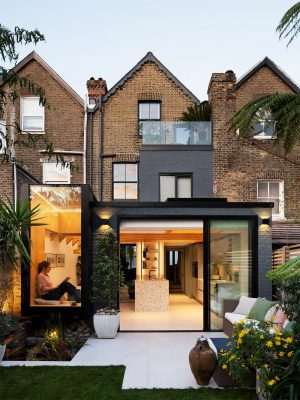House for a Gardener, Haringey North London

House for a Gardener, Haringey Home, North London Extension, Property, Architecture Images
House for a Gardener in Haringey
21 Apr 2021
House for a Gardener
Design: Amos Goldreich Architecture
Location: Haringey, North London, England
House for a Gardener
A much-loved garden was central to our design of this side and rear extension for a Victorian mid-terrace house in the Stroud Green Conservation Area of Haringey. The project for a couple, both in property development and one a keen gardener, arranges a sequence of living spaces around the garden and an internal courtyard that gives constant connection to greenery on the tight urban site.
Oak-clad beams spanning the breadth of the expansive kitchen and dining area set up a rhythm that draws the eye out towards the garden, which is accessed through sliding glass doors. Expressing these structural elements not only offers crucial extra head height that contributes to the generosity of the space within the extension, but became fundamental to our design.
In a unifying gesture we used the oak cladding to extend seamlessly out into a large bay window that projects over a fish pond, and up into the wells of the frameless skylights that make up more than half of the roof area. The warmth of the wood is mirrored in the neutral tones of the terrazzo that covers the kitchen island and countertops below, and in the muted green paintwork of cabinetry.
A winter garden below an entirely glazed roof draws light and greenery into the...
| -------------------------------- |
| Kaipo Too table lamp by Edward Van Vliet for Moooi | Design | Dezeen |
|
|
Villa M by Pierattelli Architetture Modernizes 1950s Florence Estate
31-10-2024 07:22 - (
Architecture )
Kent Avenue Penthouse Merges Industrial and Minimalist Styles
31-10-2024 07:22 - (
Architecture )






