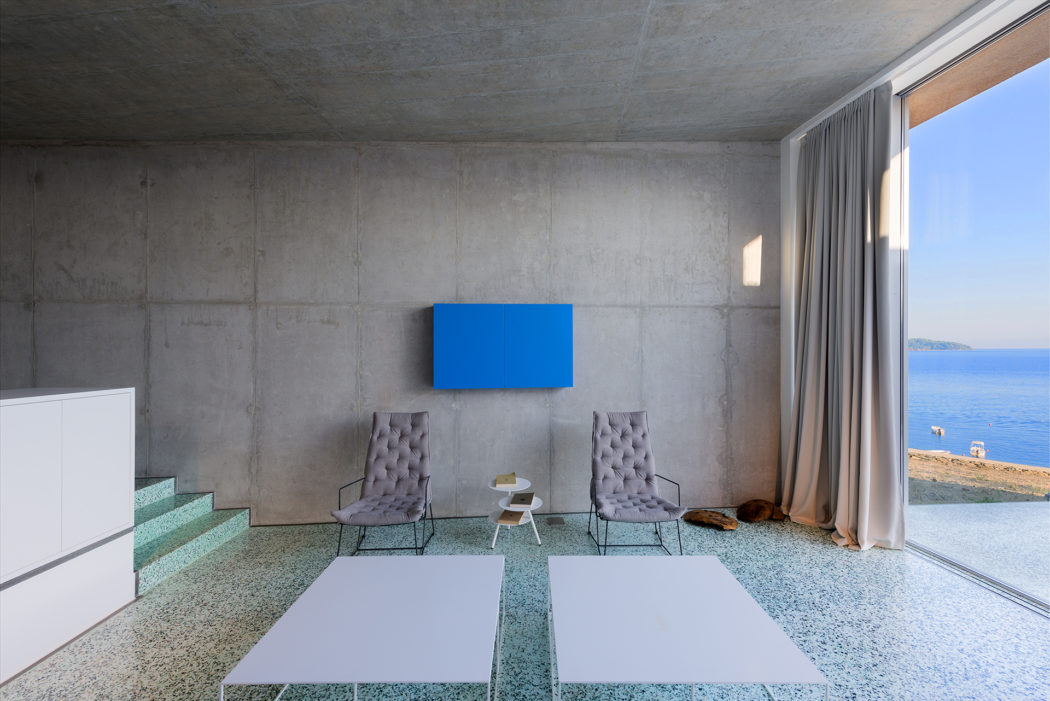House In Achladies by Lydia Xynogala

This modern concrete seafront house located in Achladies, Greece, was designed in 2016 by Lydia Xynogala.
Description by Lydia Xynogala
Situated on a sloping triangular site facing the sea, the house is conceived as a series of parallel adjoining rooms. They are created by retaining walls, a common feature in the surrounding Mediterranean landscape.
Each room sits at a different elevation following the topography and contains a dedicated program. Access to the entry volume is located at the highest level of the site. A stair makes the slope flow into the house. This entry condition constitutes the first interior experience of the house, that of a viewing apparatus onto the sea.
The public spaces of the house are located in the center, master bedroom and guestrooms are on either side. Each space is focused on a large opening to the south, contemplating the sea. This is complemented by a smaller window to the north, looking towards the slope. These openings also provide efficient cross ventilation for each room. The volumes are in shear, a condition that ensures that each outdoor terrace has privacy even if the volumes are adjoining; there are no views from each terrace to the next.
Sliding doors through the double walls mark the passage from one space to the next. The notion of a ?cut? through the solid walls is emphasized by the grey marble of the thresholds. Walls are constructed from solid concrete and provide large thermal mass.
The east and west facade...
| -------------------------------- |
| CONTRATO DE OBRA CIVIL. |
|
|
Villa M by Pierattelli Architetture Modernizes 1950s Florence Estate
31-10-2024 07:22 - (
Architecture )
Kent Avenue Penthouse Merges Industrial and Minimalist Styles
31-10-2024 07:22 - (
Architecture )






