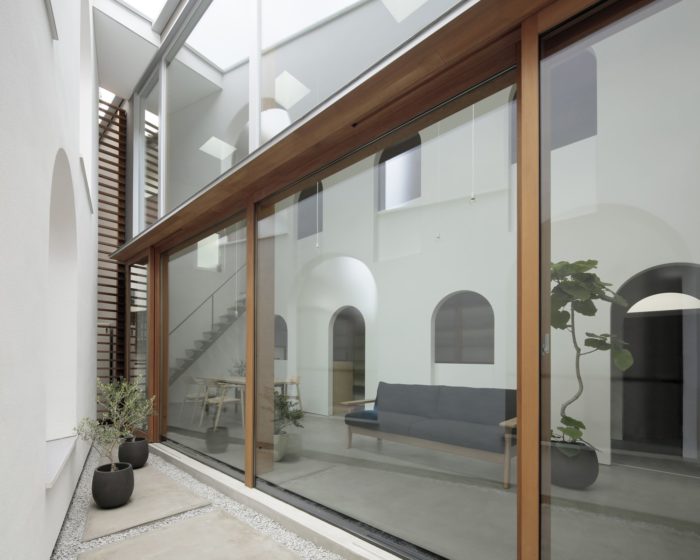House in Asaka | Toshihiro Aso Design Office

The House in Asaka is the first detached house for a family of four who has long been living in a rental apartment. ?We would love to have peace and quiet and a cozy feeling in our new home, and yet, we would also like to have a garden that brings an open feeling to the house.? This was the wish list my client shared with me when I received an order for designing their first family house.
Photography by © Koichi Torimura
Location of the house in Asaka:
The House in Asaka is located in a dense residential area about 10 minutes walk from the nearest train station in Asaka city, Saitama prefecture which is adjacent to the northern border of Metropolitan Tokyo. A regular-shaped, 10-meter wide and 10-meter deep lot lies in a Category 1 exclusively low-rise residential zone with a building coverage ratio of 60% and a floor-area ratio of 100%. A narrow, 4-meter width cul-de-sac to the north in front of the house with neighboring houses built in very close proximity on all four sides of the plot makes it difficult to set a wide frontage to the house. A two-story, 100 square meter (approx.) house with parking will not fit the kind of garden my client wishes to have. Under the given environmental restrictions, I have set a goal to design a house where my client can enjoy both ?closed and open? feelings.
Photography by © Koichi Torimura
By placing the building out of alignment with the street in front of the house and making the house into a parallelogram, House in Asaka does not fa...
_MFUENTENOTICIAS
arch2o
_MURLDELAFUENTE
http://www.arch2o.com/category/architecture/
| -------------------------------- |
| Green Village Plot 03 |
|
|
Villa M by Pierattelli Architetture Modernizes 1950s Florence Estate
31-10-2024 07:22 - (
Architecture )
Kent Avenue Penthouse Merges Industrial and Minimalist Styles
31-10-2024 07:22 - (
Architecture )






