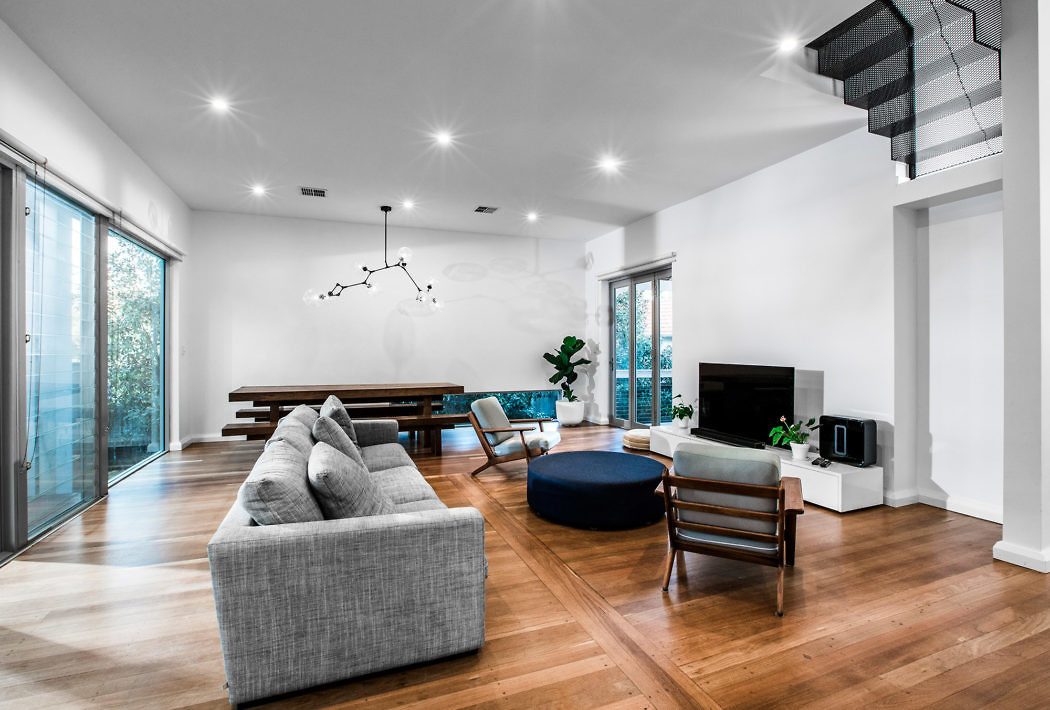House in Cottesloe by Nexus Homes Group

This single family house located in Perth, Australia, was redesigned and extended by Nexus Homes Group.
Description by Nexus Homes Group
Located in Perth, Western Australia, the owners of this old, worn cottage contacted Nexus asking for a wild change. As a growing family, they desperately needed to add more space to their existing home, and wanted to add a modern twist while doing so to ensure their new house would stop passing pedestrians in their tracks.
The experienced designers at Nexus worked diligently alongside the clients, drafting up a new second storey addition that was functional, yet had the aesthetic feel that the client was desiring. Once the client was happy with the designs, the Nexus team created the modular second storey addition off-site before transporting it to the site and expertly craning it onto the existing structure. The end result was breathtaking. Inside, the second storey extension featured a spacious kids? playroom, three comfortable bedrooms, and a large bathroom and washroom, giving the parents some much needed privacy and space on the lower level. It?s the outside design that drew the most compliments however, with stealth black cladding encasing the sharp features of the extension, providing a striking contrast against the light-coloured cottage on the ground floor.
With a building stage of only a few weeks, the client couldn?t have been happier with the results and regularly contacts Nexus to let them know that another p...
| -------------------------------- |
| NERVIO. Vocabulario arquitectónico. |
|
|
Villa M by Pierattelli Architetture Modernizes 1950s Florence Estate
31-10-2024 07:22 - (
Architecture )
Kent Avenue Penthouse Merges Industrial and Minimalist Styles
31-10-2024 07:22 - (
Architecture )






