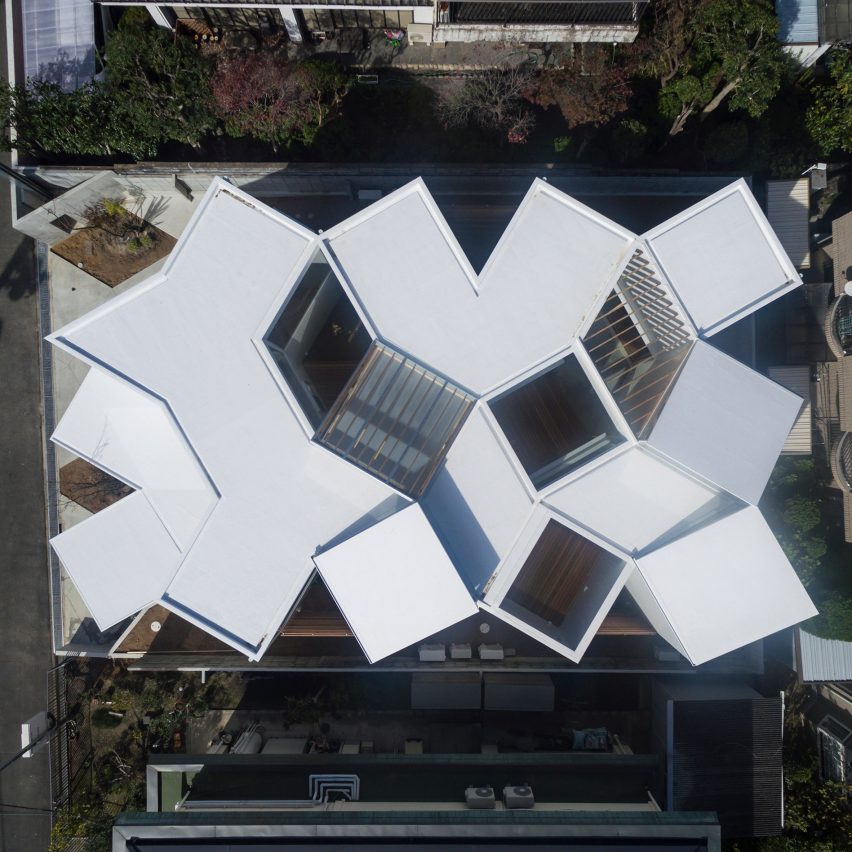House in Hokusetsu by Tato Architects is designed as a labyrinth

A geometric pattern of square-shaped rooms connected by rhombus-shaped circulation areas forms House in Hokusetsu, Osaka, by Japanese firm Tato Architects.
Tato Archiects, led by architect Yo Shimada, designed the house for a family who wanted an interesting and dynamic home that makes it easier to spend time together.
Rather than sticking to a regular orthogonal floor plan, Shimada developed a pattern featuring 12 squares connected by rhombuses composed of two equilateral triangles.
"The house is filled with autonomous spaces that can accommodate changes in lifestyle," said Shimada. "It is a crystalline labyrinth where the spaces are repeatedly reflected into a prismatic figure."
Twelve rooms on the ground floor are joined by six more on the upper storey, with the angular spaces in between designated as multipurpose communal areas that also incorporate circulation. Shimada developed the concept based on a belief that the arrangement of rooms in traditional properties enforces a certain lifestyle on the owners. With House in Hokusetsu, he wanted to explore the potential of more varied and flexible spaces.
"Since we are familiar with spaces designed with right angles, it is easy to measure their spatial volumes and relationships," Shimada added.
"However, by slightly turning the corners where the walls intersect, our spatial awareness suddenly becomes complicated, and we feel as if the limited space has expanded."
House in Hokuset...
| -------------------------------- |
| CONSTRUCCIÃN DE UN TRIÃNGULO RECTÃNGULO dados un cateto y la hipotenusa |
|
|
Villa M by Pierattelli Architetture Modernizes 1950s Florence Estate
31-10-2024 07:22 - (
Architecture )
Kent Avenue Penthouse Merges Industrial and Minimalist Styles
31-10-2024 07:22 - (
Architecture )






