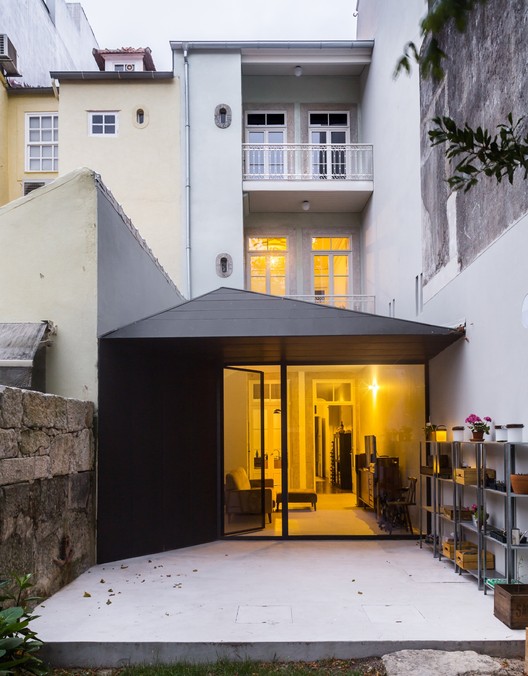House in Rua da Torrinha / Sofia Granjo Arquitetos

The intervention was aimed to keep the preexistent use of the building ? single housing -, seeking to improve its dwelling, salubrity, comfort and security conditions. On a conceptual level, the project is based on the rehabilitation of the existent house, developed in order to balance the infrastructural needs of a modern home with the delicacy of a centenary construction.
© A Caixa Negra
Architects: Sofia Granjo Arquitetos
Location: Rua da Torrinha, 4050 Porto, Portugal
Design Team: Sofia Granjo, Tiago Clérigo
Area: 300.0 m2
Project Year: 2016
Photographs: A Caixa Negra
Structure: NCREP ? Consultoria e Reabilitação do Edificado e Património Lda
Mep: ASL & Associados Lda
© A Caixa Negra
The intervention was aimed to keep the preexistent use of the building ? single housing -, seeking to improve its dwelling, salubrity, comfort and security conditions. On a conceptual level, the project is based on the rehabilitation of the existent house, developed in order to balance the infrastructural needs of a modern home with the delicacy of a centenary construction.
© A Caixa Negra
Section
© A Caixa Negra
However, when confronted with new spatial and functional necessities, it takes a different approach, clearly distinguishing i...
© A Caixa Negra
Architects: Sofia Granjo Arquitetos
Location: Rua da Torrinha, 4050 Porto, Portugal
Design Team: Sofia Granjo, Tiago Clérigo
Area: 300.0 m2
Project Year: 2016
Photographs: A Caixa Negra
Structure: NCREP ? Consultoria e Reabilitação do Edificado e Património Lda
Mep: ASL & Associados Lda
© A Caixa Negra
The intervention was aimed to keep the preexistent use of the building ? single housing -, seeking to improve its dwelling, salubrity, comfort and security conditions. On a conceptual level, the project is based on the rehabilitation of the existent house, developed in order to balance the infrastructural needs of a modern home with the delicacy of a centenary construction.
© A Caixa Negra
Section
© A Caixa Negra
However, when confronted with new spatial and functional necessities, it takes a different approach, clearly distinguishing i...
| -------------------------------- |
| NBBJ completes "vertical campus" for Tencent's headquarters in Shenzhen |
|
|
Villa M by Pierattelli Architetture Modernizes 1950s Florence Estate
31-10-2024 07:22 - (
Architecture )
Kent Avenue Penthouse Merges Industrial and Minimalist Styles
31-10-2024 07:22 - (
Architecture )






