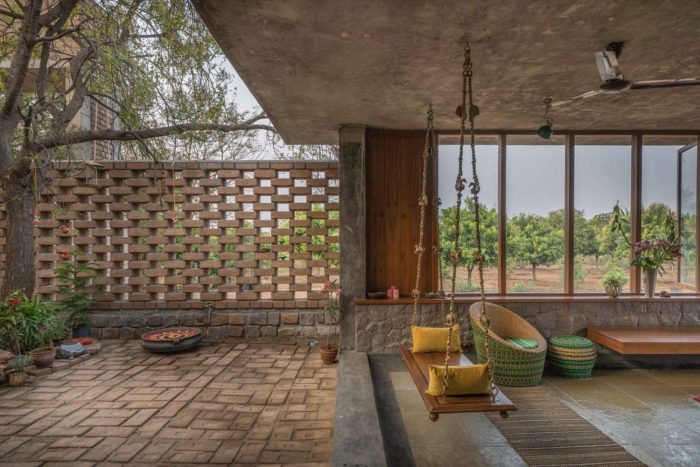House In The Farm | Studio Inscape

House In The Farm
The farmhouse has been weaved around an existing tree and designed around a visually connected courtyard from all spaces without losing the linearity of the space. Introducing a central connecting linear corridor along the court satisfied the client brief of having a linear house and a courtyard house at the same time.  Compressed Stabilized earth blocks made from clay of the farm land ,ergonomically designed sill levels, multi functional & non-rigid furniture layouts, human scale- relatibility, materiality are the factors that not only make the project sustainable but also enhances the user experience.
Photography by © Ricken Desai
Design Ideology :
A subtle foreground to the natures backdrop
The design visualization is to let the house merge and do the talking to the natural surroundings which is the backdrop to the house rather than it being the dominant characteristic overpowering its surroundings. The thought behind the conceptualizing of the house goes back to the love of organic farming of the client. The love that we share with the client of collecting antiques led us to developing a house that could accommodate their interests and also let the house evolve organically overtime instead of creating rigid defined spaces. Photography by © Ricken Desai
Materiality:
An extension to the exteriors
We were sure about keeping the embodied energy of the house low. To achieve that, we used bricks that were made on site with excavated soil as floo...
_MFUENTENOTICIAS
arch2o
_MURLDELAFUENTE
http://www.arch2o.com/category/architecture/
| -------------------------------- |
| Watch our talk with David Chipperfield from Casa Flora in Venice |
|
|
Villa M by Pierattelli Architetture Modernizes 1950s Florence Estate
31-10-2024 07:22 - (
Architecture )
Kent Avenue Penthouse Merges Industrial and Minimalist Styles
31-10-2024 07:22 - (
Architecture )






