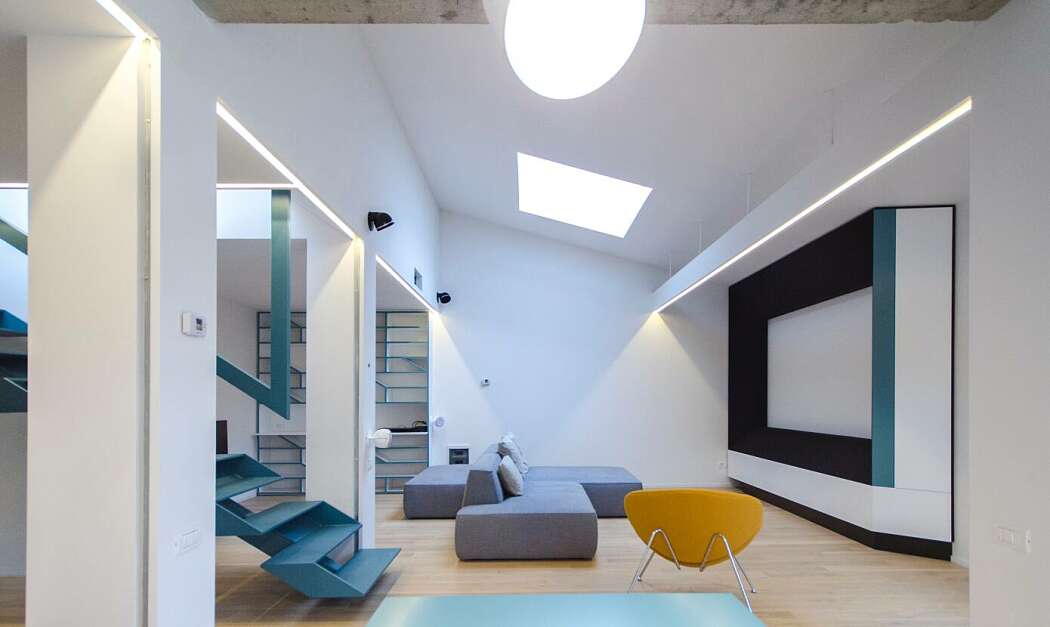House in Timi?oara by Parasite Studio

This inspiring single family house located in Timi?oara, Romania, has been recently completed by Parasite Studio.
Description by Parasite Studio
The project proposes the arrangement of a home for a client who works in television. So, at his desire, the directions of vision and the open perspectives, by arranging and placing the furniture elements, become a priority. The arrangement attempts to use open perceptual angles as you go through the space. The route from day to night is designed to become an important theme of the interior design. The home cinema`s space is the one around which all the project is orgnaised. On the ground floor, it is thought to work together with the kitchen space and the library. This living space is linked through a sculptural stair to the top-level dormitory. The theme of directions and perspectives are also followed in the night zone through the calculated path and the shape of the furniture elements.
Photography courtesy of Parasite Studio
Visit Parasite Studio
...
| -------------------------------- |
| KiKi Sweets and The Little Drom Store by Produce Workshop |
|
|
Villa M by Pierattelli Architetture Modernizes 1950s Florence Estate
31-10-2024 07:22 - (
Architecture )
Kent Avenue Penthouse Merges Industrial and Minimalist Styles
31-10-2024 07:22 - (
Architecture )






