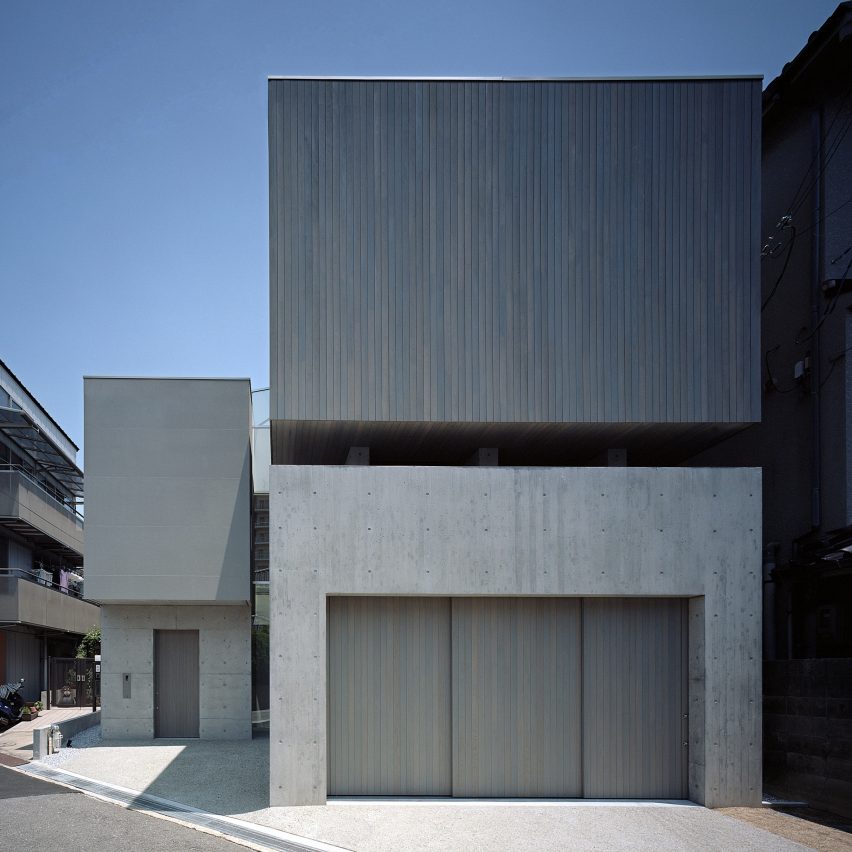House in Toyonaka embeds windows in gaps between monolithic grey boxes

Japanese studio FujiwaraMuro Architects designed House in Toyonaka, Osaka, as a series of offset boxes with gaps between them that allow light and air to enter the house, while maintaining the occupants' privacy.
FujiwaraMuro Architects, founded by architects Shintaro Fujiwara and Yoshio Muro in 2002, created the Japanese house as a direct response to its urbanised site in a residential area of Toyonaka city, to the north of central Osaka.
The site is enclosed by nearby neighbours and lacks any noteworthy views. For this reason, and to ensure the clients' privacy, the architects designed a building with minimal openings in its facades.
"The aim of the design was to create a stimulating and beautiful space that nevertheless had no large windows and was closed to the outside world," the studio explained.
House in Toyonaka's L-shaped plan comprises three boxes that are separated by narrow gaps. These horizontal and vertical openings funnel fresh air and daylight into the building, while highlighting specific views.
"The smallness of these openings is precisely what makes the sudden glimpses of sky or streetscape they offer so striking," the architects added.
"The way sunlight pours in through them is also remarkable; they serve as devices for making the residents conscious that sunlight constantly shifts over time."
Externally, the three volumes are finished in materials that complement each other but help to distinguish the different parts...
| -------------------------------- |
| MEDIA CAÃA. Vocabulario arquitectónico. |
|
|
Villa M by Pierattelli Architetture Modernizes 1950s Florence Estate
31-10-2024 07:22 - (
Architecture )
Kent Avenue Penthouse Merges Industrial and Minimalist Styles
31-10-2024 07:22 - (
Architecture )






